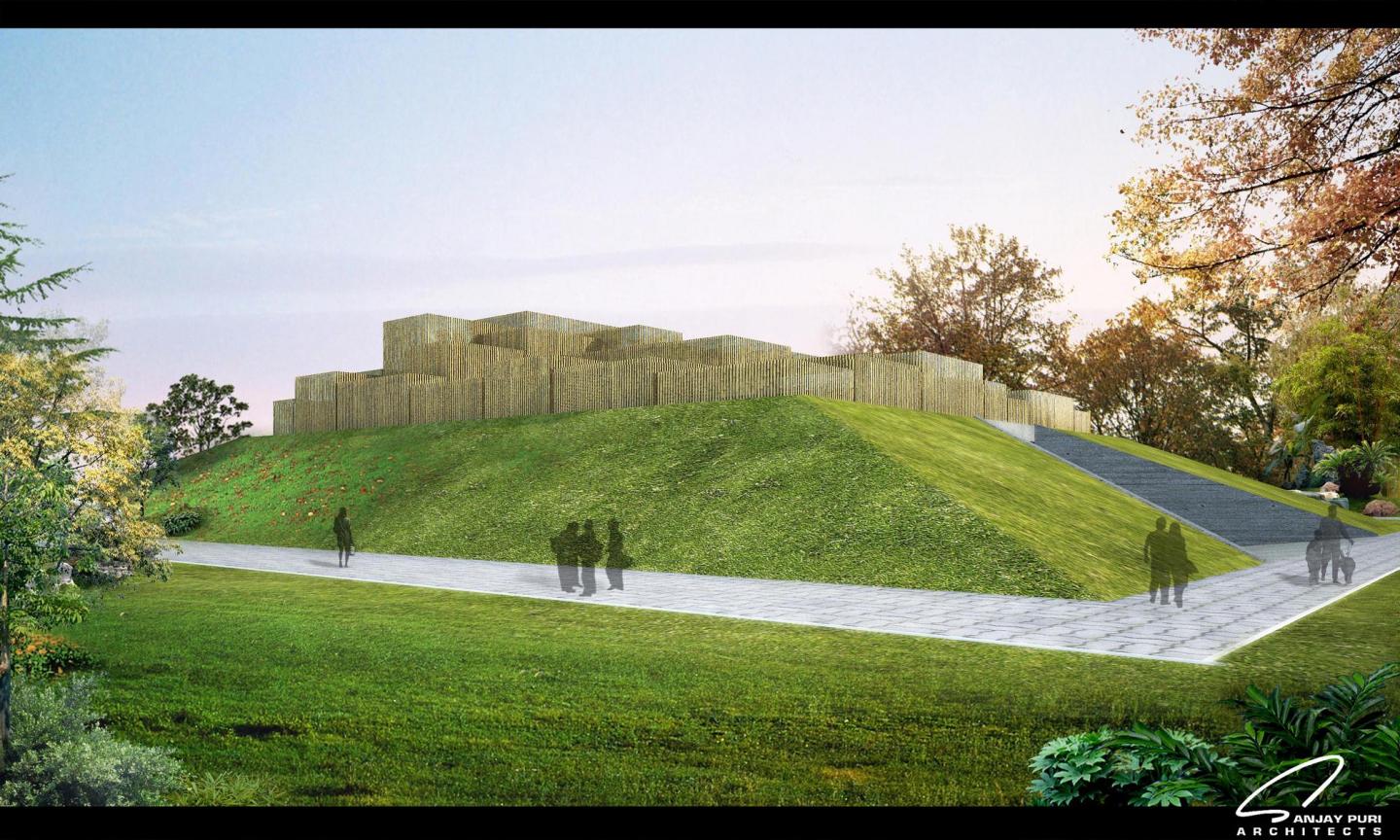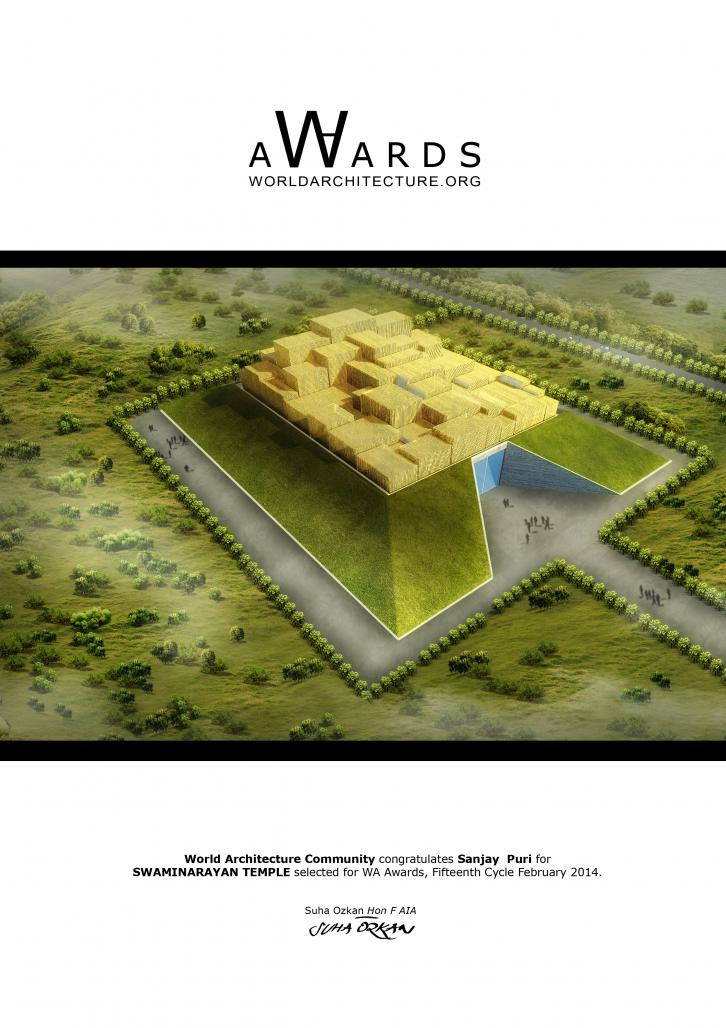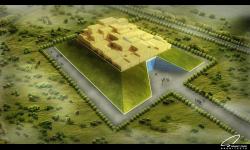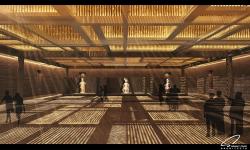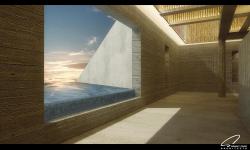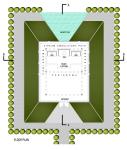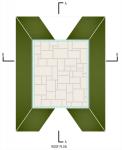The historical typology of the typical Indian temple with a lower level gathering space and a comical high roof over the deity of the god is reinterpreted in this design.
The entire temple space is created with cuboids of varying dimensions that gradually become higher over the focal deity in a fragmented way. The main gathering place is surrounded by earth mounds and sky lit creating a naturally ventilated cool inner space in response to the average temperatures of 35°C of the temple’s location.
Each of the cuboids that form the roof of the temple is created in bamboo screens above a concrete rectilinear grid with natural ventilation and natural light entering through the spaces formed by the height variation of the cuboids.
While the parameters of the traditional temple have been adhered to in terms of the plan , the sectional design is in response to the climate creating a cool internal volume with light entering at different levels in different ways through the day creating a sculptural feel to the spaces within and thus interpreting tradition in an evocative and responsive way.
2013
SANJAY PURI & PRAVIR SETHI
SWAMINARAYAN TEMPLE by SANJAY PURI ARCHITECTS in India won the WA Award Cycle 15. Please find below the WA Award poster for this project.
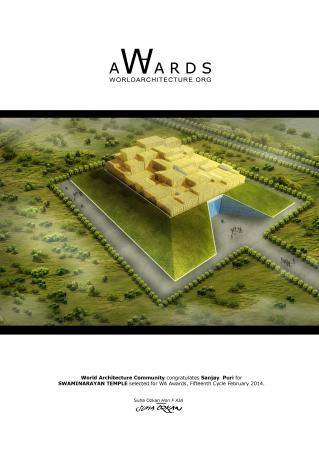
Downloaded 289 times.
Favorited 2 times
