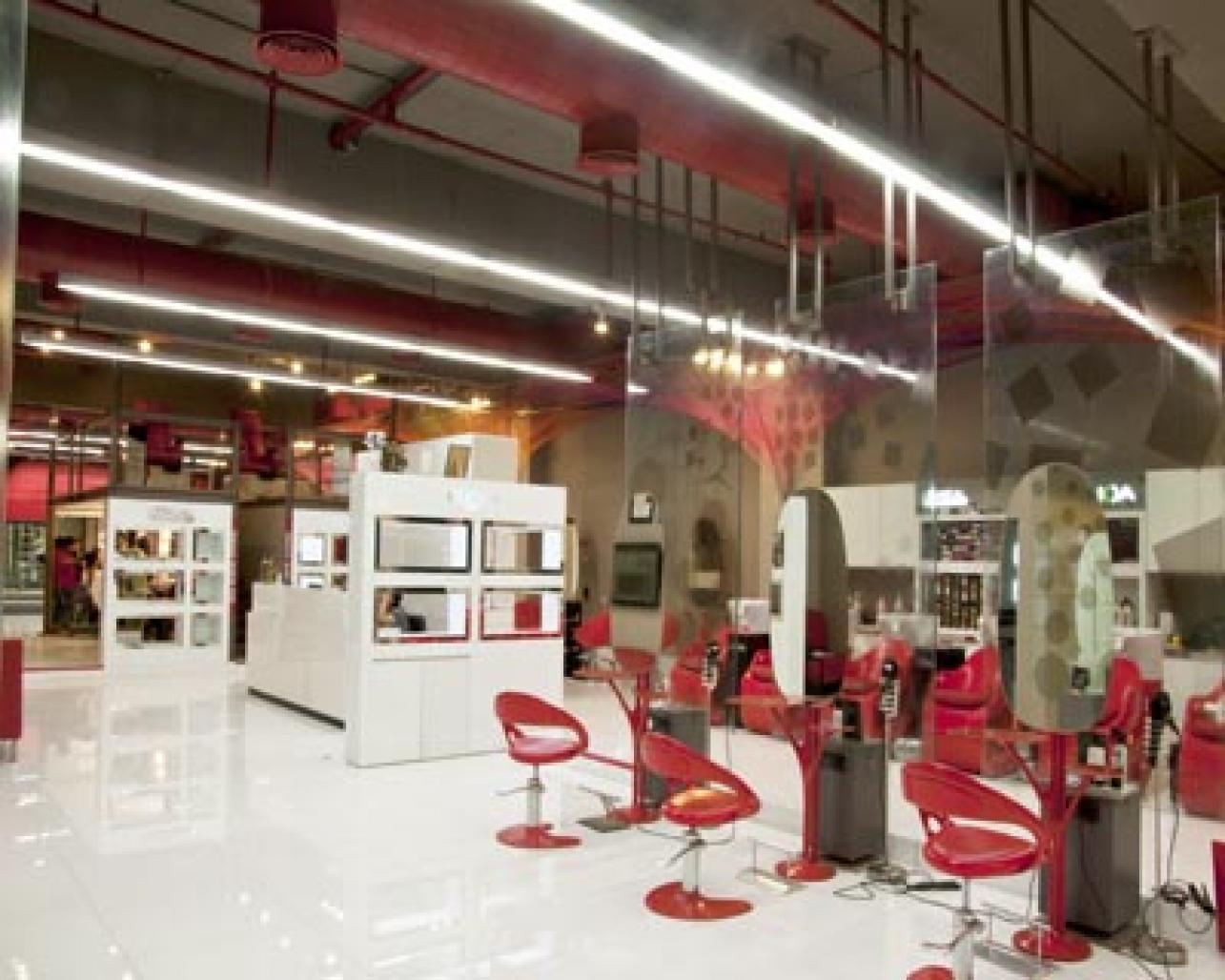RLDA recently completed a flagship beauty salon for AmbikaPillai in New Delhi’s South Extension. Spread over 7000 square feet the salon is identifiable as being a combination of artisanal luxury and industrial chic. Crafted out of wood and steel, wool and mirror, the salon is a combination of mezzanine and double height spaces purpose built for specific salon treatments.
Individually varied and collectively orchestrated, through both material and planar elements, the spatial sequence has been choreographed to create a user experience that rests at the confluence of art, architecture and an industrial aesthetic. Conceived together, they make for a unique user experience defined as much by formal clarity as by perceptual complexity.
The salon, is instantly recognizable by its three, poster red pods at the far end and the centrally located mezzanine, organizes the space into a series of independent and self-sustaining functional bands with powerful juxtapositions that ensure that the salon runs smoothly. The separate zones for services such as hair cutting, hair washing, skin and beauty treatments, along with areas for styling and make up are unified by a coherent visual and architectural vocabulary.
Saturated red air conditioning ducts set against a receding exposed concrete roof, interspersed with the buildings sprinkler systems, and the long linear white fluorescent lights that run consistently through the salon, visually unify the various independent functional bands below them. Alluding to an aesthetic that is more characteristic of industrial spaces and processes, the salons design in its spatial layout follows the un relentless efficiency that dictate the design of factories and industrial buildings.
As with most factories and industrial spaces, the detailing here too was minimal but purposeful. The deliberate act of articulating key constructional moments in the design infuses the space with a deep sense of artisanal luxury. Crisp and exacting the architectural detail that can be found throughout the salon, speaks of the quiet self confidence that the design evokes, comfortable in its position at the junction of an architectural intervention in an otherwise non-descript space and the illustrative exuberance of the graphic work on the glass partitions and thread installation that flanks the perimeter of the salon.
Recognizing, the growing importance of project delivery, energy and resource planning, RLDA, worked closely with the executing agencies to ensure that the design concept was transformed into a built reality. Primary among these collaborations were those with Turnkey Express, the contracting firm and scenographer, SumantJayakrishnan, who was responsible for the wool thread work installation.
Key components of the project such as the metal mezzanine and partitions were pre- fabricated offsite and made from recycled material. Assembled as modules it can be dismantled and re assembled elsewhere. Old and decrepit furniture was re modelled, and where new items were needed to be constructed they were done so using environmentally responsible products. Collectively, these strategies reflect an attitude of the designers towards environmental consciousness and responsibility along with their commitment to its resource efficient and effective execution.
The icy white, tile flooring helps to reflect natural light from the buildings glass curtain wall, deep into the space and provides a neutral setting for the graphically charged illustrations on the glass panels and locker systems. The descriptive use of such iconographic elements contributes to the participatory role the salon plays in the construction and perception of popular culture.
The vibrant and geometrically complex thread work installation, the immediately comprehensible illustrations and graphic design along with the engaging spatial layout and the visual articulation of the mechanical and electrical systems created an industrial aesthetic deeply infused with an artisanal quality. Collectively, these elements rendered the space dynamic, the judicious mix of perceptual complexity and immediate comprehensibility, make for a salon that constantly stimulates the imagination.
Turnkey Express’s partner in charge of project execution and management, GautamChima, described his working experience with RLDA as,“We work on a fixed time, fixed cost model which makes it imperative that we collaborate with people who understand project sequencing and execution. RLDA, with their unique sampling and project estimation processes greatly enabled the fixed cost, fixed time model.”
“The salon is a fun place to be, it’s got a rhythm about it that just seems to make intuitive sense to me. I like the space, its light filled and uncluttered! The ceiling is extraordinary! The combination of line lights, the wool installation on the periphery and the red ducts, give me a lot to look at while my hair is being washed!” says SchwetaPande a regular user of the salon.
Collaborators:
Scenographer: SumantJayakrishnan
Turnkey Express: GautamChima
2012
2013
Project Fact File
PRODUCTS / VENDORS
ACP / Glass / Concrete - SK Glass
Sanitaryware / Fittings – Hindware/ Jaquar
Flooring - Nitco
Furnishing -NA
Furniture -NA
Air Conditioning - Contec
BMS - NA
Lighting - ALS
Paint – Asian Paints
Arts / Artifacts - RLDA
Elevator - NA
CONSULTANTS - NA
Structural
Mechanical
Electrical
Civil
Landscape
HVAC
Plumbing
PMC
Façade
Engineering
CONTRACTORS
Structural – NA
Mechanical - NA
Electrical – SS Saini and co.
Civil - Turnkey Express
Landscape - NA
HVAC - Contec
Plumbing – Ashok Biswal and Company
PMC - NA
Façade - NA
Engineering - NA
RLDA Studio


