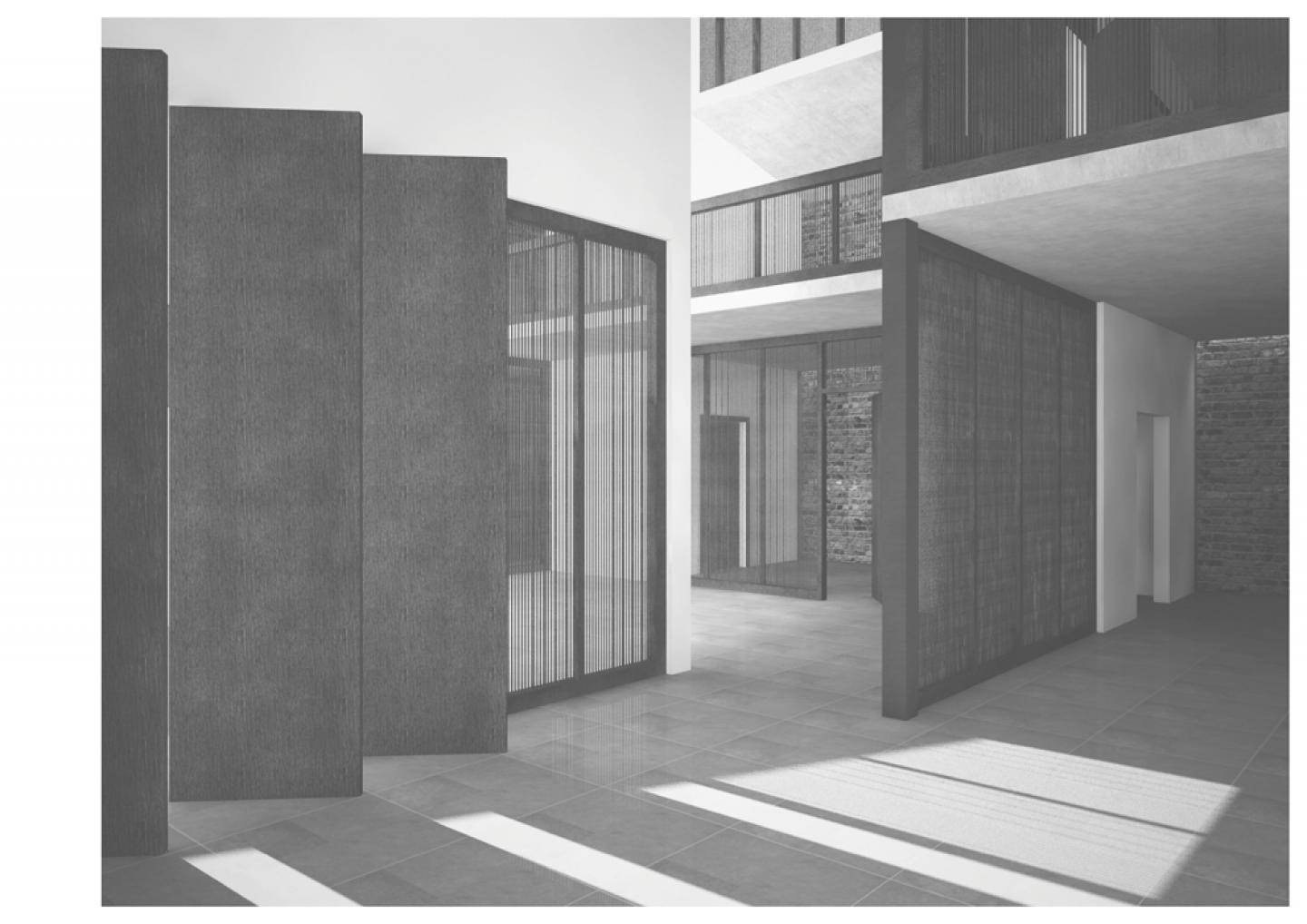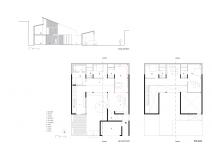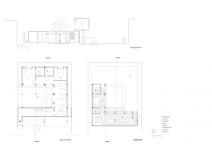House in Transition
The challenge is to design a typical urban house exposed to future consequences
like change in family size, demographic shift, change in densities brought about by
revised building codes and functional obsolescence.
Two prototype houses are proposed on a 48 feet by 60 feet site, located in a typical
loosely defined residential neighborhood.
House within a House
The design intent of this prototype is to create a cave-like setting, one that offers a
high level of privacy amidst urban chaos.
A concrete pitched roof wrapped around a central court creates gradual
atmospheric transition from inside to out, fully open to movement of air and
varyingly open to views of the court.
It’s inside surfaces are concrete or exposed brick and screens in wood. The variation
in materiality and lighting will provide a range of qualitative experiences besides
playing with the perception of moving deeper into or further from the court.
The primary volumes can accommodate functions associated with a nuclear family
(kitchen, living, bedrooms and bath). Fully contained within the primary volume, an
upper level can be added at a later stage whose configuration and extent can be
determined according to change in domestic needs. Built of local wood, it will have
an independent support system, one that allows additive growth without altering
the existing spatial experience.
Stacked House
The primary focus of this variant is to create a distinct connection between the
house and the street.
It proposes an alternate mode of dwelling of two separate or extended family units
stacked one over the other. The strategy is to blur the line between the street and
the L-shaped building configuration that is positioned along the central open space.
Each unit is 12 feet to16 feet wide and 72 feet long. The extreme ends of the unit
house private spaces. Adjacent buildings, sun path and wind direction are major
factors that determine the form and orientation of the units. All spaces benefit from
double orientation to two different faces of the plot, thus creating seamless flow
into each other.
With changes in land-use pattern, the ground floor unit can be converted into an
office space. Rather than use complex construction technology, it uses simple RCC
frame as the primary structural system with lightweight steel being suggested as an
option for future increments.
2012









