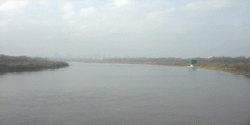The building is situated on a small corner plot in the near suburbs of Warsaw. The surrounding is comprised of single family housesn, ot higher than 2 storey, as well as some unused plots. The main design task was to achieve a high degree of privacy for the garden and rooms in the ground floor while being situated quite near to the plot perimeter and the neighbouring roads. Therefore, the garden has been divided into a series of patios (synchronised with the transparency of the fence), functionally linked to the rooms on the ground floor. In addition, the top of the building includes a terrace resembling of a crows nest, whicch offers a generous view of the Warsaw skyline over the neighbouring roofs. At the same time, the terrace can be considered as the most private part of the garden, as it protects from the neighbors and pedestrians sight.
2012
2013
Gross area: 205 sqm
Site area: 346 sqm
+48 architecture
Favorited 1 times
.jpg)
.jpg)
.jpg)
.jpg)
.jpg)
.jpg)
-1.jpg)
.jpg)
-1.jpg)

