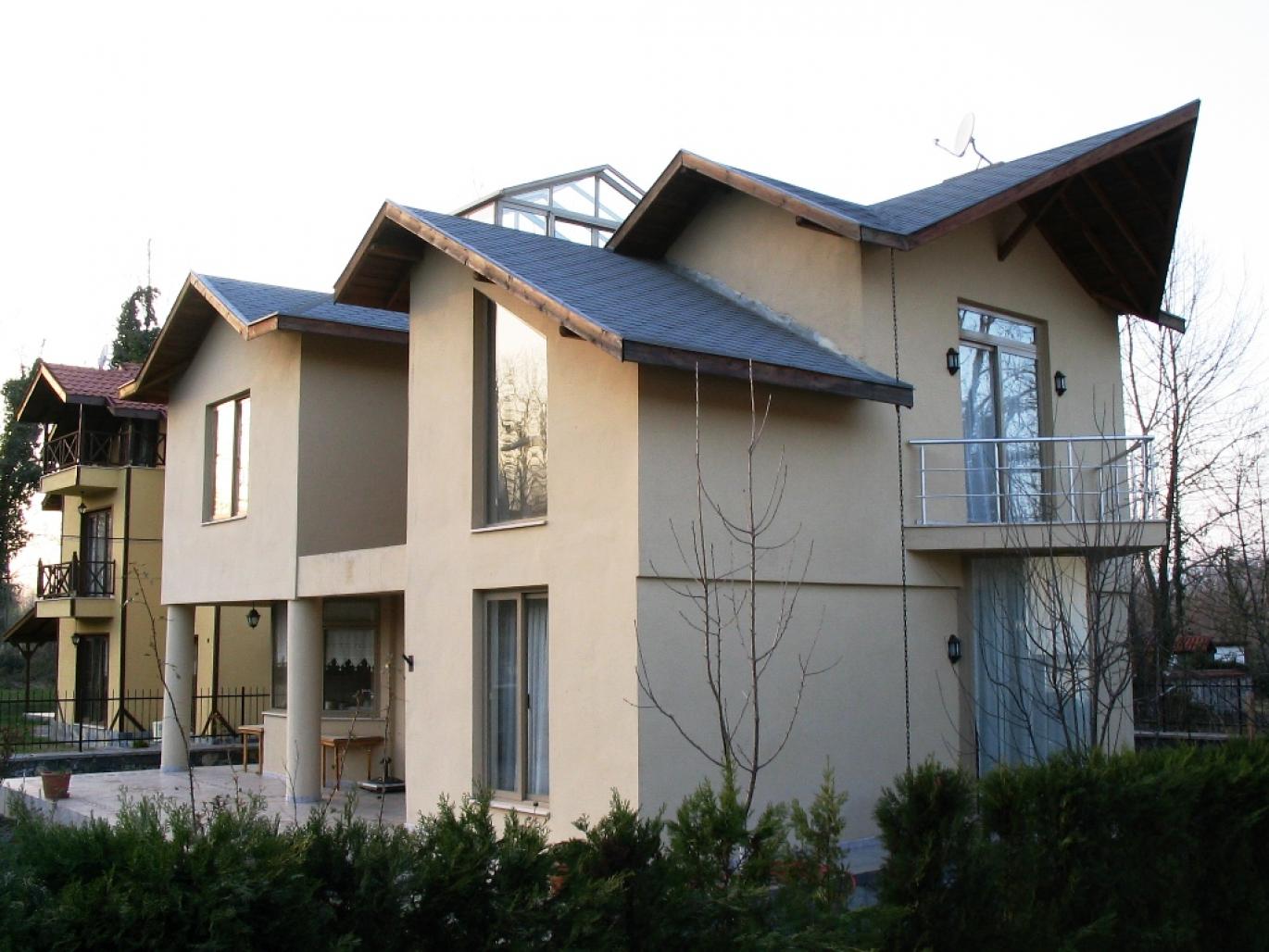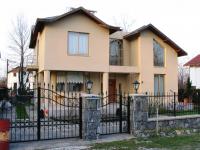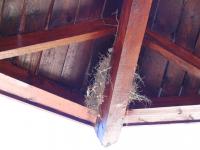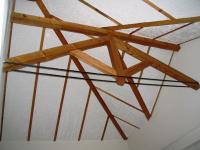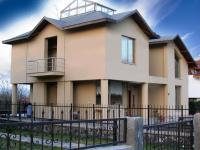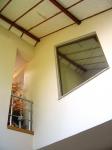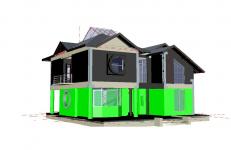A family house inspired from waves and boats on the lake. One design element maps many methaphors. While the footprint of construction is as low as 80m², the house creates the effect of a mansion.
2000
2001
Total net usable area: 150m²
Structure: Reinforced concrete
External walls: Klinker isolation blocks (25cm.)
Exterior walls are ventilated from inside with a special detail which enables excellent breathing and improves thermal isolation capabilities.
Heating system: Underground LPG tank & Boiler (no effective measurement is available though 3/4 capacity of the tank per anum is enough for all heating purposes)
The building interior employs various openings between spaces as a result of a designed natural ventilation. The natural ventilation scheme is a factor to reduce heat loss, whilst keeping inside cool during summer.
Kerem ERCOSKUN
