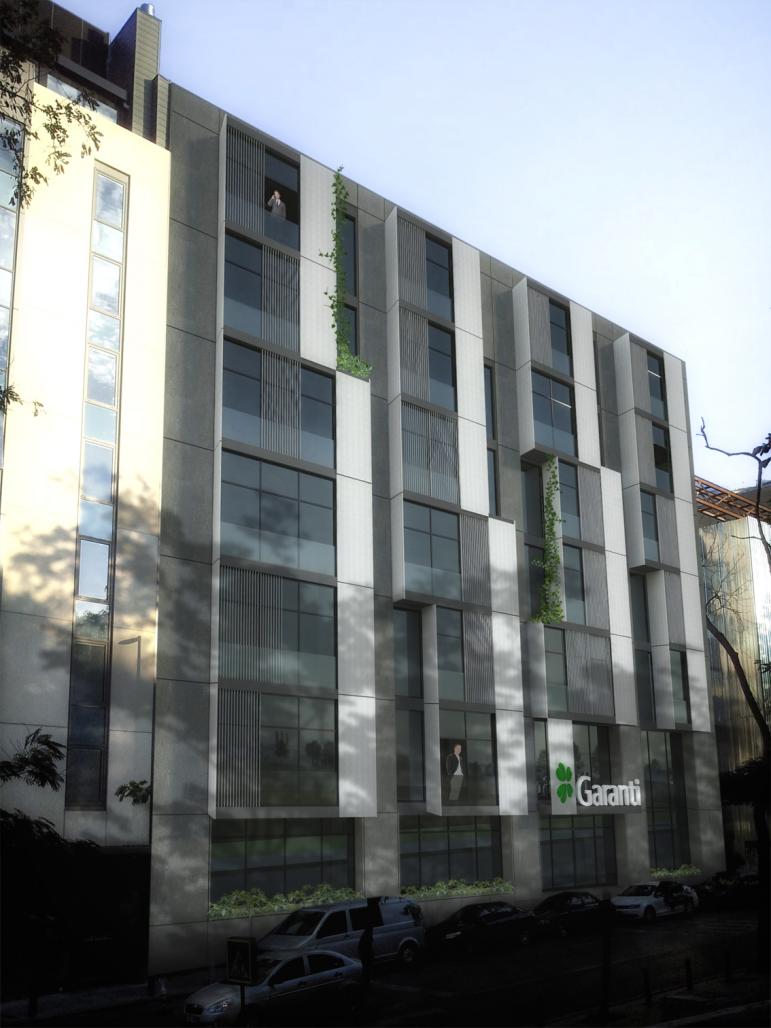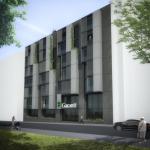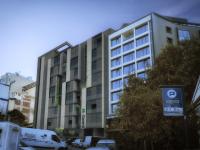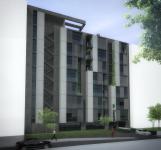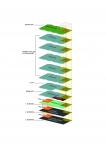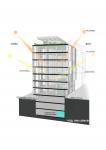The project, which will be constructed on the plots of two existing buildings of Garanti Bank across Taksim Gezi Park, is designed as a sustainable office building.
Vertical circulation is planned next to the neighboring building so that the floor plans can be arranged with maximum flexibility.
Projections are tilted within the boundaries that are defined by the building code, in order to achieve a dynamic effect on the façade. Additionally, sliding vertical gril shutters are designed in front of the transparent surfaces of the façade. Those can be either closed for solar control or opened so that parts that are glazed from floor to ceiling are fully opened to the views of Gezi Park and Bosphorus.
Small balconies on each floor are incorporated to the façade facing the Bosphorus.
A roof garden is planned on top of the building so that a recreation area is created, whereas thermal and acoustic insulation is achieved with the vegetation layer.
2012
2012
5.073,0m², reinforced concrete structure, fiber cement façade panels, operable sunbreakers, natural daylighting and ventilation maximized, green roof
Ali Manço, Zuhtu Usta, Zeynep Ceren Erdinç
