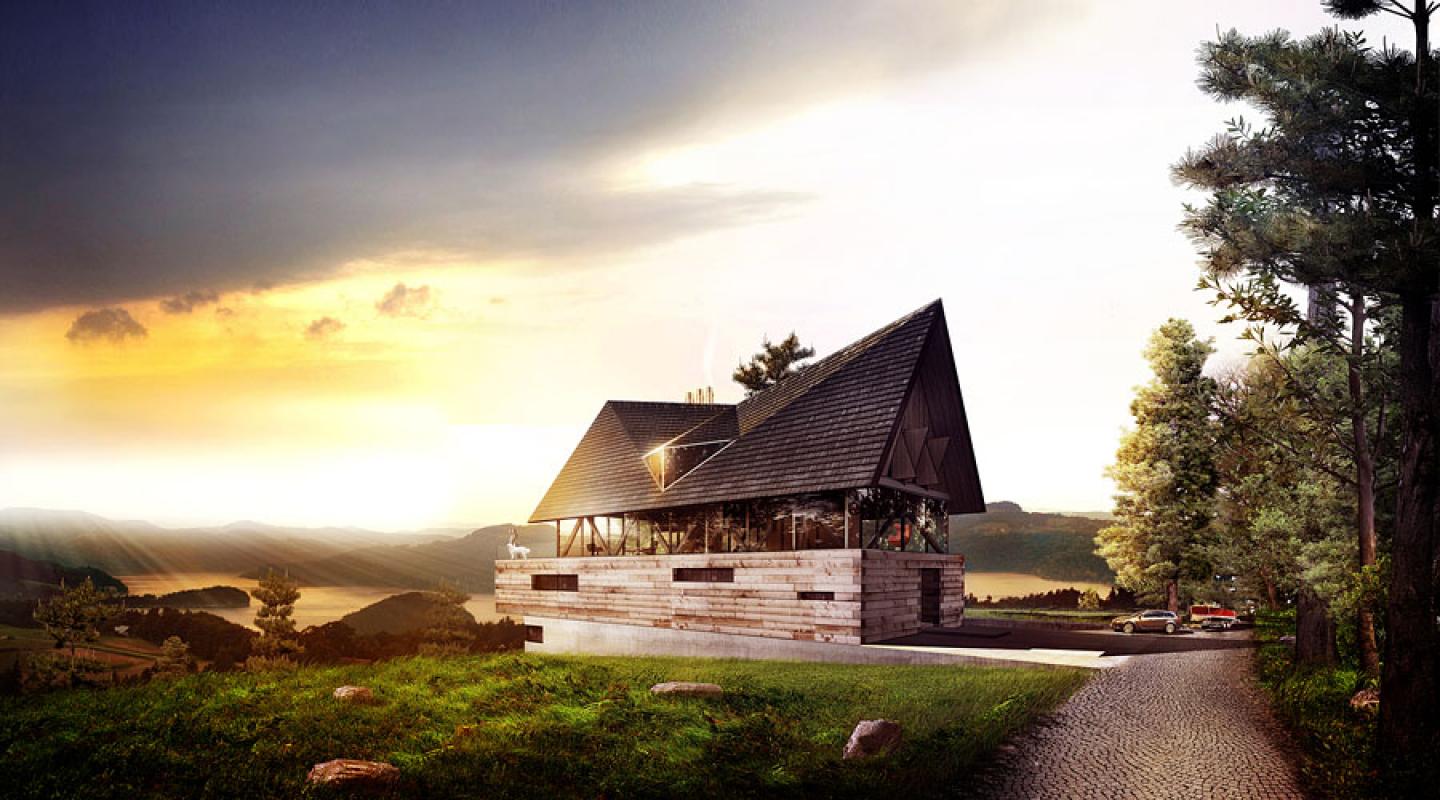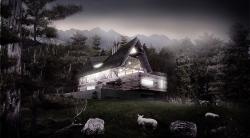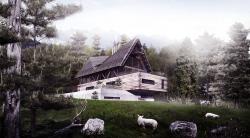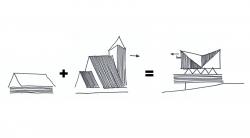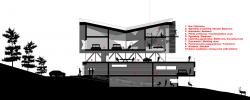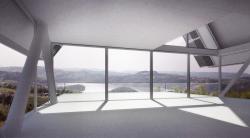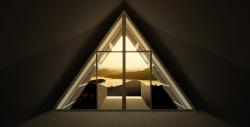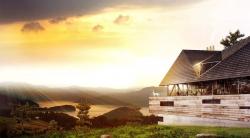Its architecture is inspired by Polish style of wooden architecture and traditional Polish culture.
The architectural form of the house consist of concrete base, that supports the two wooden dominant elements diverted by transparent modern glassed floor. Static heavy rectangular wooden block refers to the traditional wooden houses when the dynamic and lightweight form topping the house is inspired by the forms of wooden churches. Two separate architectural forms create spatial dialogue of intriguing contrasts.
The house is situated on 31 ares plot in gmina Gródek nad Dunajcem, on one of the highest hills in the surrounding area, which offers a beautiful view of the mountain landscape, amazing lake and a forest adjacent to the house.
2013
Project: BXBstudio Boguslaw Barnas
Visualisations & Graphics: Boguslaw Barnas
Location: gm. Gródek nad Dunajcem, Polska
Date: 2013
Total area: 561 sqm
Client: Privat
