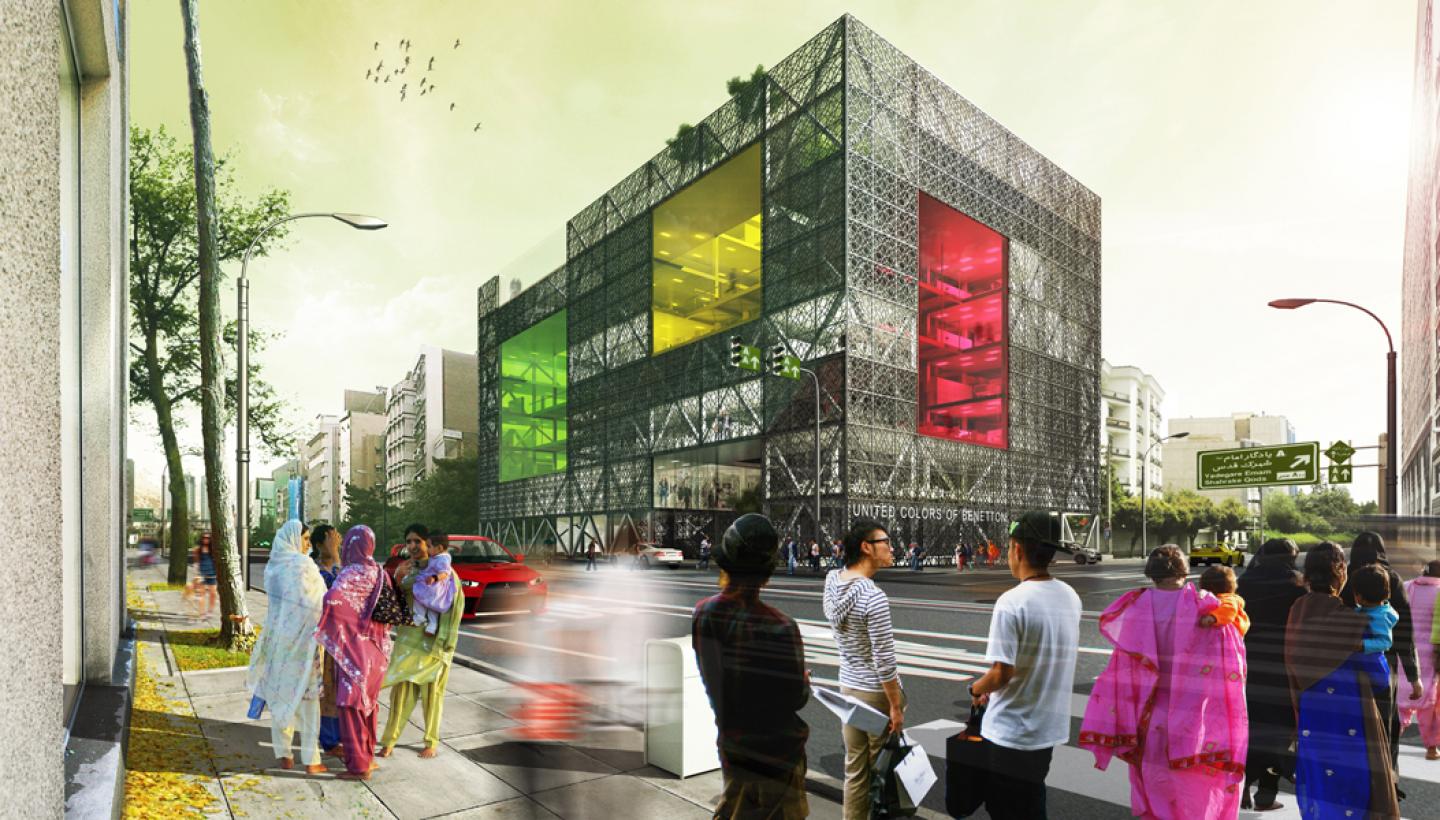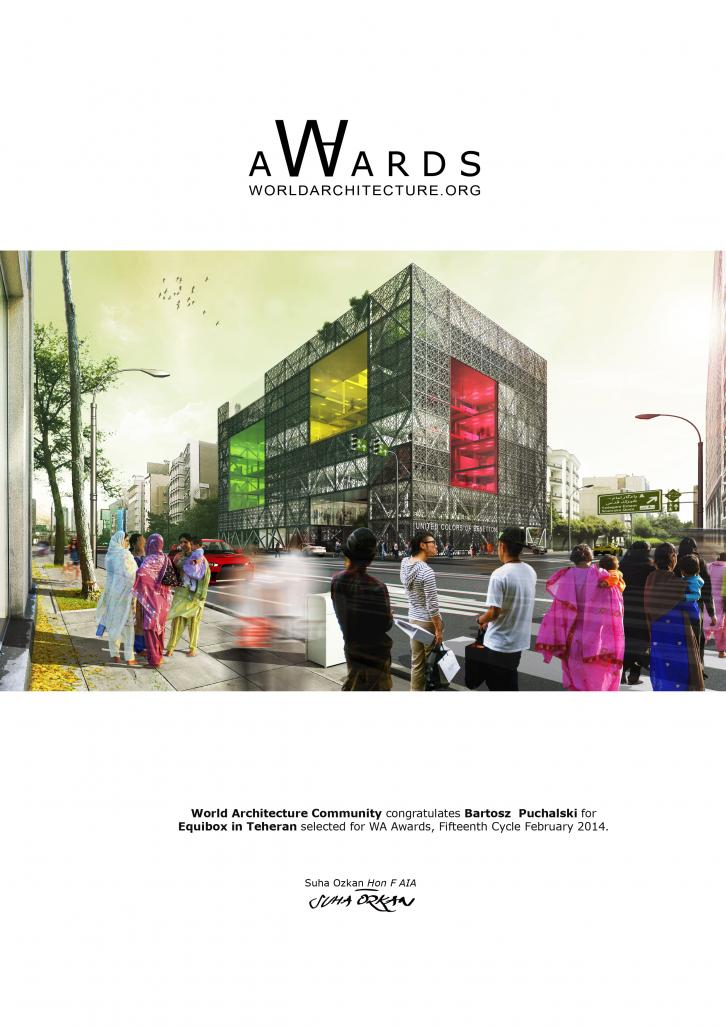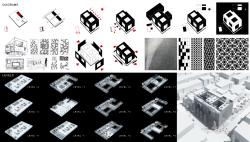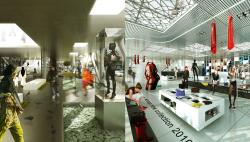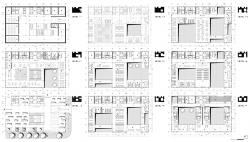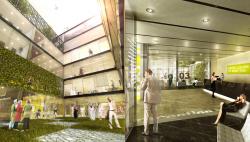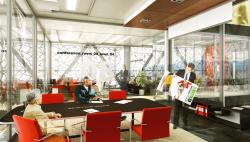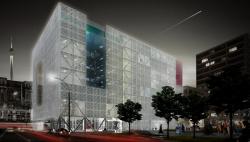“The most I’m interested in the resulting explosion,
when it comes to the collision of two
basically different elements of the culture”.
Is it possible to create a global giant fashion icon in a “foreign” place with its traditional and cultural elements, process it and store in the language of modernity?
Equibox name perfectly captures the double meaning of the designed building character. First equinox is directed towards the city. It talks about collaboration, synergy building with Teheran’s metropolis by typing in its form in the city tissue. The second one it is object’s equality to itself, depending on the time of day and night, visual contrast and effective impact on customers. It was also a project’s starting point: To create an object that is not another “pre-fab” building, but something that brings new value to the city, becoming a part of it, where none of designed elements is no accidental. Building’s technology combined with the controversial policy and development of the band United Colors of Benetton will make the object unique, individual and visible on the Teheran’s background.
Project’s site is located in Teheran’s accurate center on Vali-Asr street which is also the longest street in the Middle East and the corner of 10th Avenue. It has area with a plurality of 1500 square meters. The preparation of the area was taken care of and the buildings located there were demolished. It is one of nine sites in Teheran where Benetton Group in planning to create their new stores and offices.
Destination of the project was to create multi-functional building that will become an icon for the United Colors of Benetton in Teheran. The building is divided in four areas: public, commercial, office and living depending in which level were on. Underground levels from -4 to -1 contain parking lots for workers, customers, delivery and technical rooms. The ground floor was released to create a clear public space under the object. It is separated from Vali-Asr street by using a green barrier, which contains a tulip flowers, trees and water bodies, the traditional elements from local habitat. It also preserved the buildings main character, namely fashion. People who walking by, now can see Benetton new collections just outside the store. Central part of the place is devoted for fashion shows and the other events associated with Benetton Group. Level +1 was designed to become a customer space. It holds Benetton store in the middle and restaurant in the front. Levels from +2 to +6 are all office spaces with different departments on the other floors. Last Level +7 holds four apartments with swimming pool and squash court.
The Building has been designed to be open on each side towards the city. Huge holes covered with color changing glass panels serve as illuminate openings to the center parts of the object. Connected on the different parts of the holes levels washers, are not only used for communication between offices but also become terraces from which architectural silhouette of Teheran is perfectly visible.
In the beginning one of the most important things was to find the desired clarity and uniqueness in the appearance of the object. The logical way of thinking was to face the investor’s craft. As the building is designed for the clothing company, it was covered with an outer coating in the form of mesh module repetitive, imitating clothing material. Arabic pattern on the grid module is the result of thoughts, and the geometric evolution other symbols of similar form and function. It aims to establish the identity of the place where the building is designed. The rareness of the “Equibox skin” lies in the objects technology. Thanks for that building color can change depending on the time of a day, becoming black in the day and luminous white at night.
In the metropolitan white concrete slab the black cuboid is inscribed, which refers its form to the existing modernist shape of the city, giving Teheran a new architectural direction.
2010
2010
On polycarbonate panel with Arabic design and high permeability, a fluorescent substance is disturbed by spraying method, which under the influence of sunlight or artificial lighting and a gradual descent when the evening comes, the building begins to emanate directly proportional delicate, bright glow.
Sunlight is the primary source of power for the substance covering the Arabic panels.
An alternative source of energy in case of sunlight absence is artificial lighting by using the LED lamps putted inside the shafts of each tube panel. Duration of fluorescent substance is from 1 to 25 hours depending on substances type.
E-glass: electronic glass is used to cover building huge holes. It is made from three thin polymer electro-chrome layers based on PPDT ( poly propylenedioxythiophene). Combining all three layers in one and using the electricity gives glass the ability to chance colors from white to black or even warm and cold shades by changing electrical tension.
Construction of the building is designed on modular grid 6 x 6 meters with modification 6 x 9 meters in the corners of planning site. Main framework is steel, monolith with reinforced concrete floors strengthened with diagonal steel frame.
Bartosz Puchalski
Equibox in Teheran by Bartosz Puchalski in Iran won the WA Award Cycle 15. Please find below the WA Award poster for this project.
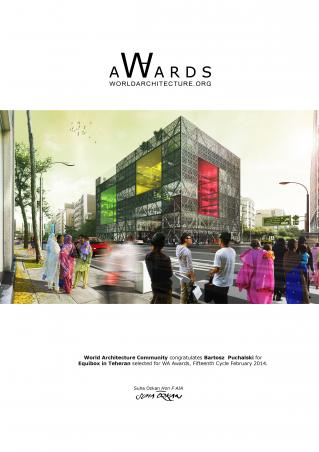
Downloaded 113 times.
