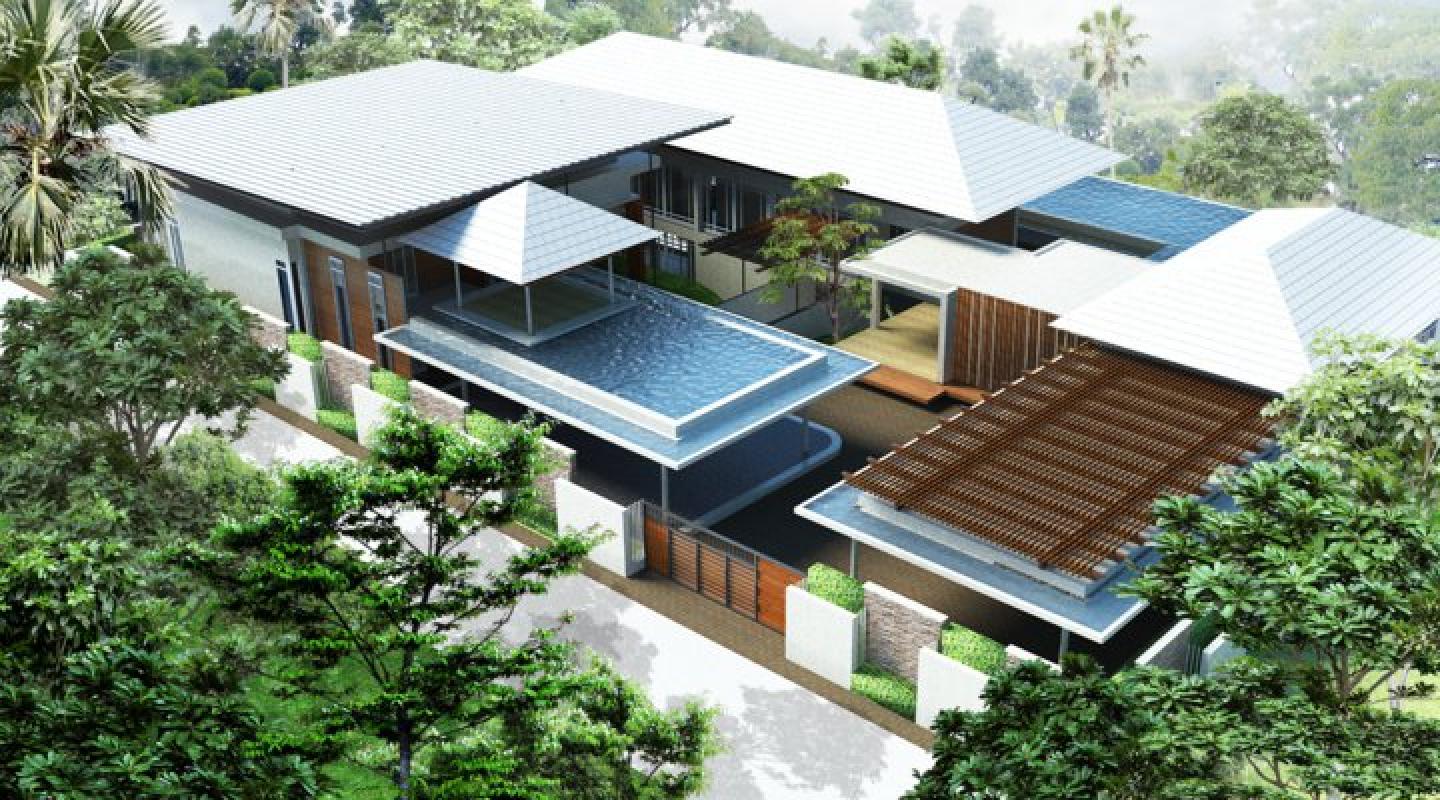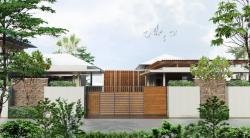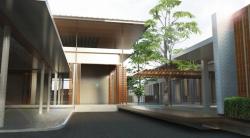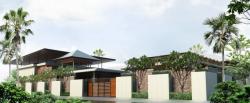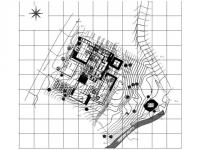The project for Somnaam House (a memorial house of tsunami in 2006) consisted of the re-design and construction of a new structure on a site located in a protected natural environment. The site had a number of particular conditions, a steep slope that made it necessary to anchor the building to the ground and a grove of trees that had to be preserved as well as the adjacent area of Phuket Island. The main point of design approach and decision of how to intervene in a natural setting of these characteristics became the focus of the project. The clients showed their preferences for the exceptional views offered by the site, and the architect and design teams responded by creating spaces that, more than opening onto the landscape and its surroundings. The project consisted of a family house for the members and their occasional visitors. The house had to have a strong relationship with the immediate and distant landscape. The response was a light building resting on rather than supported by the rocky sloping terrain. The choice of materials also take into account environmental criteria. The building treatment comes as the green concept of the design.
2010
2011
Principal: Khiensak Seangklieng
Design team: Hasporn Pumkhum, Pornsit Rattanasrithai
Favorited 2 times
