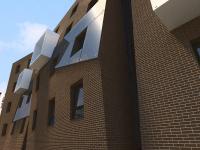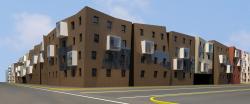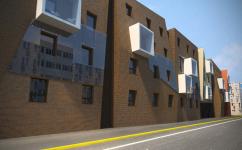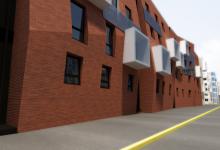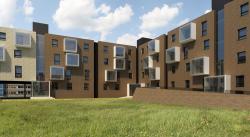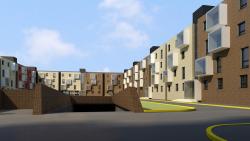The aim of A101: Urban Block Competition is to create a typical housing project of a Moscow region neighborhood conveniently named A101. The projects must correspond to plottage, number of floors and other typical indicators defined by the developer project.
Our project for A101: Urban Block Competition is called Random. The project is relevant to the aims of the contest and has its original features—aesthetics, which is not common for typical architectural solutions and is cost–efficient. The buildings forming a typical neighborhood can be united in various combinations like a constructor—a significant number of variations can be created with the use of a limited quantity of blocks. Thus, it makes the project truly typical, affordable and multi–functional on the one hand and on the other hand it enables to avoid dull and ordinary architectural solutions that are common for residential districts. We believe it will make each neighborhood unique and will please the eye.
Random project offers a unique solution—being typical on the one hand, affordable and simple on the other, it enables the construction of typical objects, which are unique in their own way. This solution offers new opportunities for perfecting of low-cost but high quality municipal buildings technologies and also enables the solution of the issue of typical building aesthetics.
A basis for the design is traditional architecture of European towns—modest human-scale houses built close to each other. Four-storey neighborhood placed around the periphery of the building site consists of separate modular units. It can be modified by means of random selection approach arrangement: three types of space concept, three finishing colors, and three window types—stirred and not shaken. Such usage of separate units enables to vary neighborhood size. In case of arranging public spaces or access ramps on the ground floor brickwork areas start from the first storey. The necessary parking spaces are situated in the underground garage, which is placed under the basement courtyard affording inner quarter space being used comfortably. Parking stairways are combined with clear-stories for daylighting.
2010
2010
Constructed Area: 14057 sqm
Materials: reinforced concrete structural framing, foam concrete block, face brick
Peter Zaytsev and Arseniy Borisenko / za bor architects
Favorited 1 times

