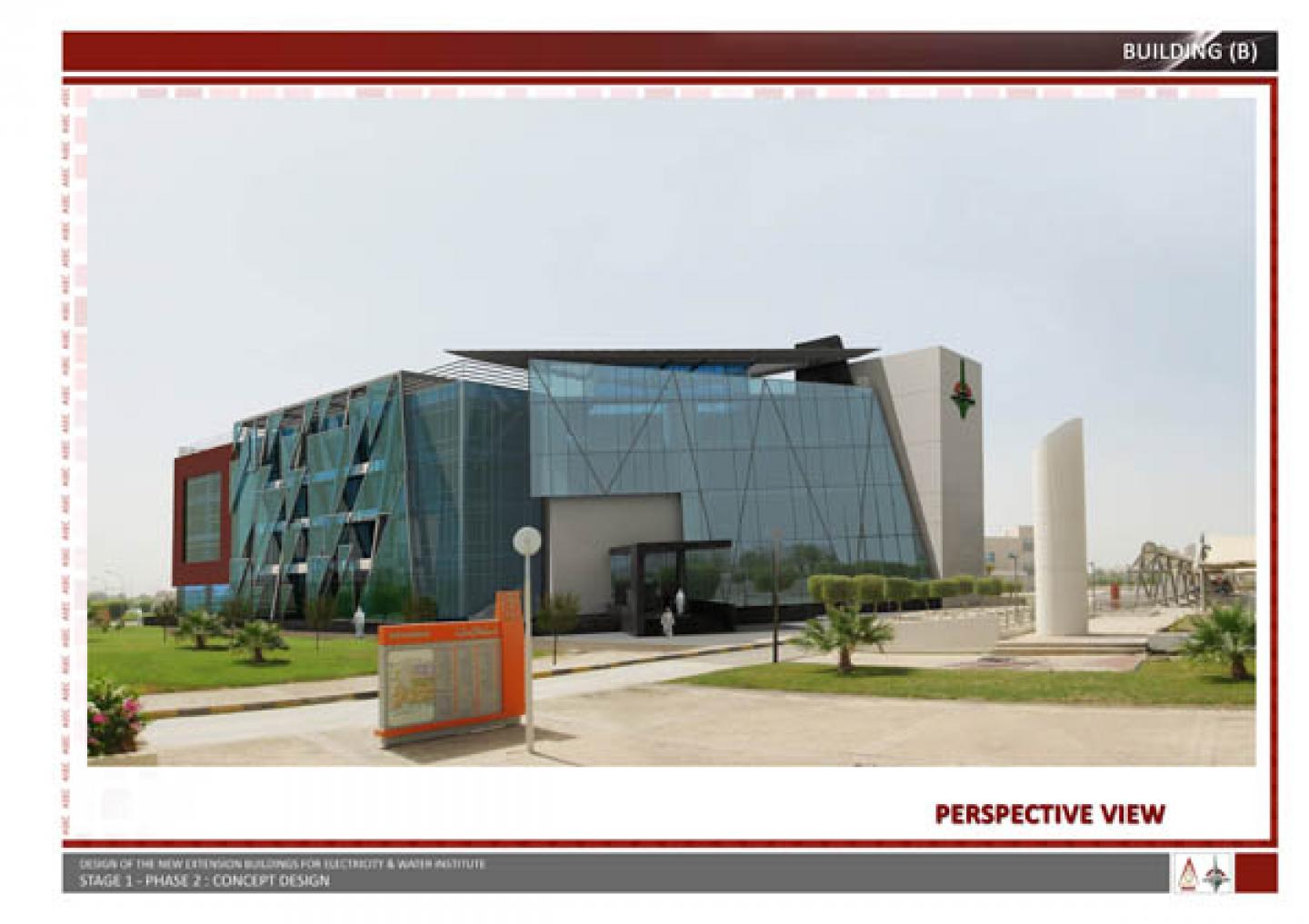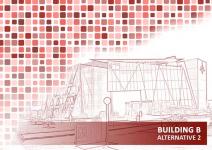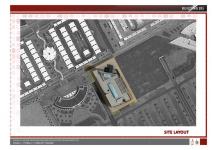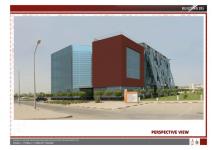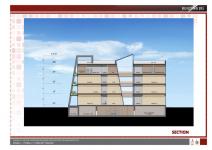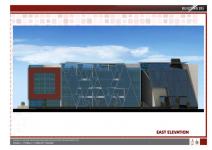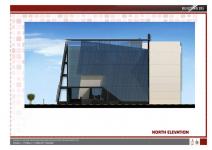WHAT MAKES THE BUILDING OUTSTANDING:
1- The “CONTEXT “STATEMENT of the building –“THE SLASH” .The slash is universally recognized as symbol of electricity and energy.
2- ARCHITECTURAL MASSING The shapes the architectural massing are sculptured with inclined –as if raptured by the “THE SLASH”.
The most prominent feature –“the second skin “is also “playing to express the idea of THE SLASH”
3- THE ENVELOPE and the detailing DEVELOP the idea of THE SLASH
SOLAR ENERGY APPLICATIONS The building is designed to receive multiple solar energy applications The share of the buildings is organically designed to enhance the solar applications. THE BUILDING actually shall be a TUTORIAL TOOL for teaching energy related sciences
4- EXAMPLE BUILDING -ENERGY SAVING AND ALTERNATIVE ENERGY APPLICATION. The DESIGN organically includes energy conservation and renewable energy .In this way it is setting an example
5- GREEN BUILDING TOOLS The design is applying a lot of GREEN BUILDING TOOLS such as :
THE “ SECOND SKIN “This is the most prominent façade feature. It actually is playing multiple role as
• Shading
• Vertical landscaping
• Supporting structure for the solar panels
INCREASING THE DAY LIGHTING The design is increasing the DAY LIGHTING by light shelves and light wells – mastering THE FACADE APPEARENCE and the CENTRAL SKY LIGHT AND INNER COURT YARD.
2010
2011
THE CLIENT: PAAET – KUWAIT /PUBLIC AUTHORITY FOR APPLIED EDUCATION AND TRAINING/
THE DESIGN follows the client intent to create STATE –OF-ART college building
THE LOCATION : KUWAIT – SHUWAIKH PAAET CAMPUS
TOTAL BUILT UP AREA: 10,496 m²
4 FLOORS ABOVE GROUND
1 BASEMENT FLOOR
ASEC
