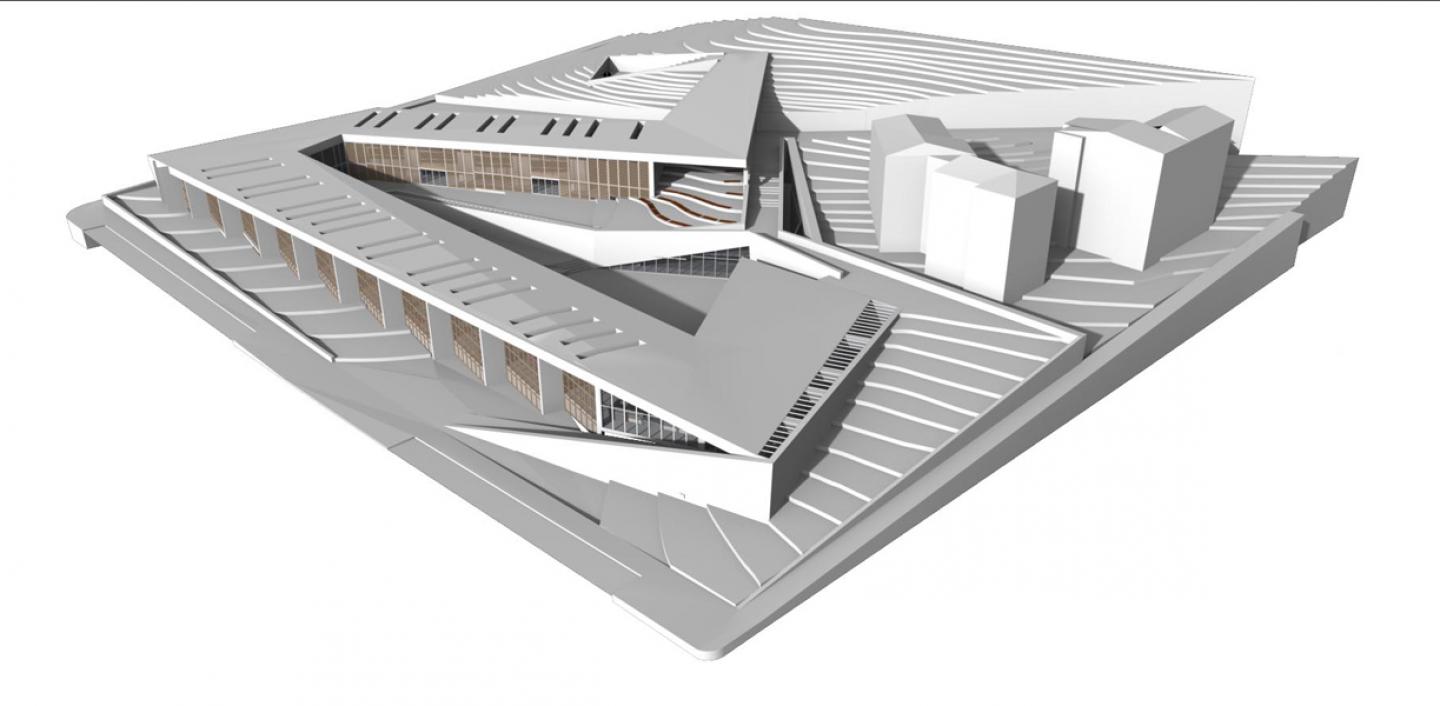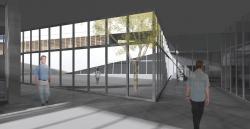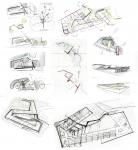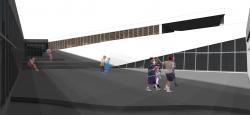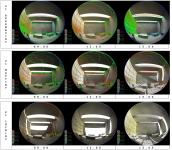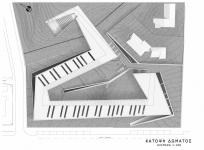a. To preserve the sites natural sloping geomorphology. This is achieved by designing the classrooms at different levels which follow and underline the natural slope.
b. To create a fertile relationship between environmental and architectural design.
c. To provide daylighting, natural ventilation and passive heating and cooling by taking advantage of the local Mediterranean climate through bioclimatic design.
d. To create an accessible connection between the urban network and the natural environment located further up the slope.
e. To promote and cultivate an environmental consciousness to the students and the local community through its design and its relationship to the surrounding nature.
f. To provide the pupils flexible classes hosting activities that target at the individual development of each pupil.
2010
Total floor area = 3894 sqm
Konidari Afroditi Maria
