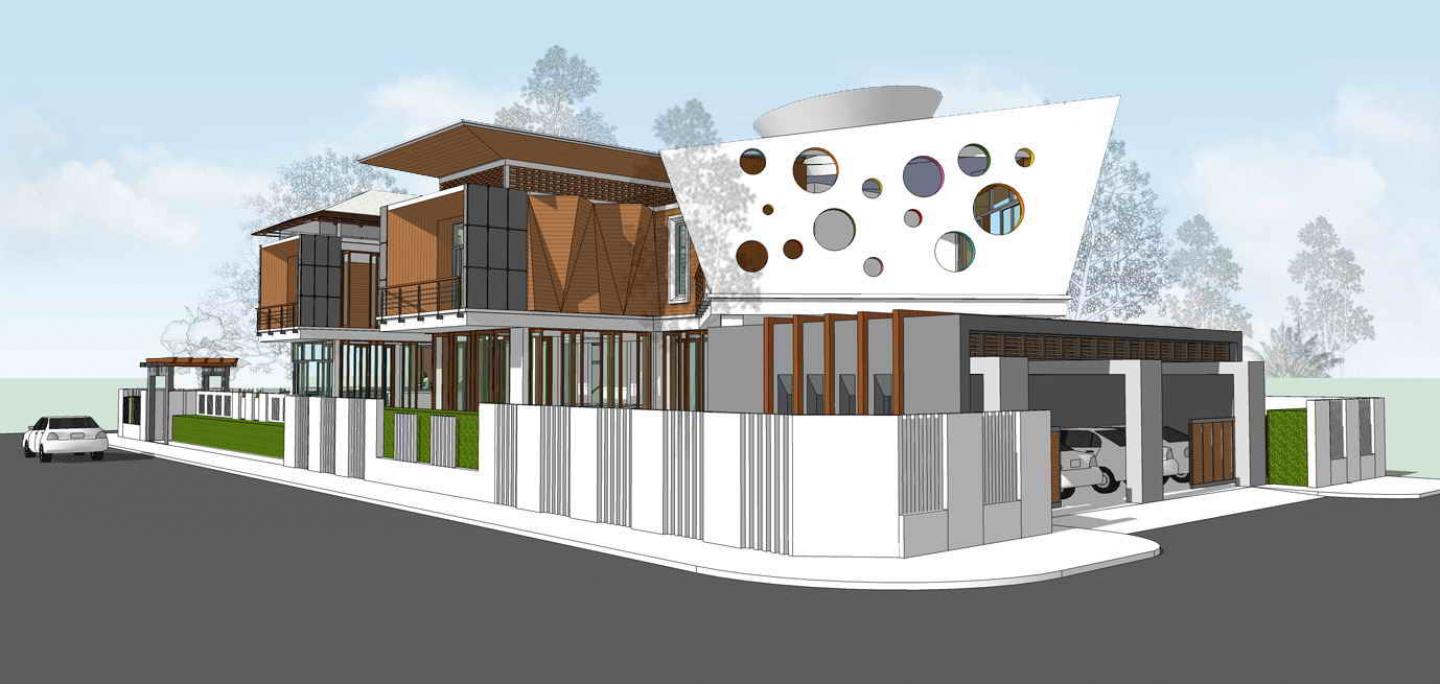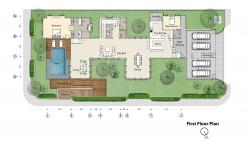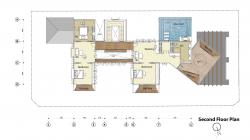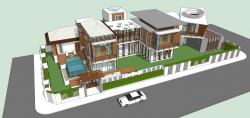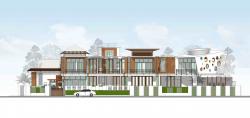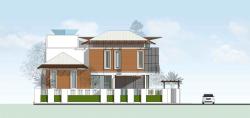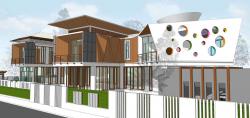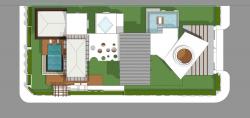The living-house for a young family is located in the sub-division project of a small settlement in Songkhla province and is harmonious placed into the lush landscape. An unconventional building organization and placement of the house was developed further in an imaginative and thoughtful way advancing modern Thai house, energy and living concept. The client wished for a contemporary living experience that is blended into the existing landscape. The outcome and design solution is a surprising habitat at that reflects the way the family lives incorporating design quality, sustainability and functionality in every life. The U-shaped house is an innovative design approach that merged the needs of it’s residents with social and environmental contexts. The house, with 850 m2 of usable floor area, impresses with its generous view of “Do-dao space.” The deliberate and expressive building from establishes a dialogue with its surrounding landscape that providing a sense of tranquility and coolness. At the same time, the building achieved the very stringent local classification of a low-impact by using the passive design in the context of green architecture. Additionally, the building’s orientation and placement increased the comfort for the inhabitants.
2011
2012
Sirichai Tonthong
