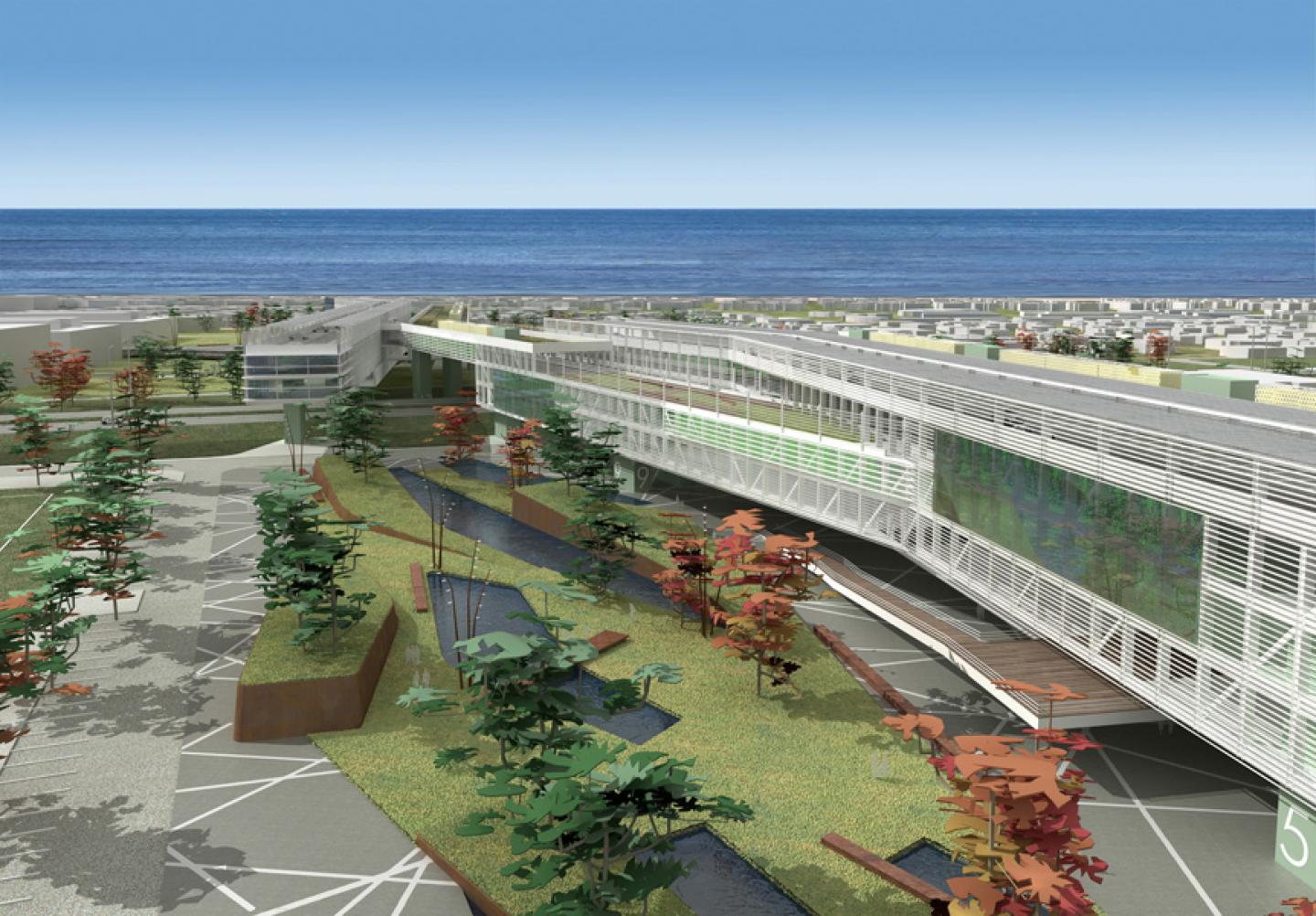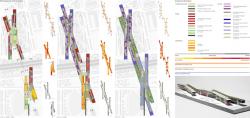Landscraper emerges from the study of the figure-ground relationship in contemporaneity as well as the recognition of the space.
Concerning the recognition of the place, where we detect a lack of connection between the northern and southern parts of the town of Castelldefels (Barcelona) and a major lack of services and facilities associated with this area, home to a community of more than 12,000 students and teachers in the UPC Campus, and the expected influx of three million people annually in the future Technology Theme Park. This scenario assumes a demographic critical mass of such weight that will require the best and most dynamic cross-connections to the C-32 motorway. Therefore, the project takes the size of a large infrastructure that comes to structure that forgotten part of the land.
Landscraper is proposed as a global topographic response linking both ends of the Campus and restructuring the fractured urban tissue, acting as a landmark, a catalyst of the dynamic components formed by vehicles and pedestrians. The result is a structure designed for leisure, a place to live and work at, fully integrated into the city. This project presents a continuous element which measures with its environment both in cross section and plan. It houses a series of public spaces at different heights, thus encouraging pedestrian traffic.
Object projection has always been an architect’s safe place, the cornerstone of architectural planning, where all its complexity has traditionally lain. The context, thus, was pushed into a background role in this hierarchy, a mere scenario. With the advent of the 20th Century’s artistic Avant-Garde, a new perspective appears in which the void itself, its depth, gain importance as an integral part of the project, the new recipient of its complexity.
It is in this conceptual environment where Landscraper is developed, reformulating new outline conditions by releasing the ground plane as a physical framework to reformulate new boundary conditions: Circulatory Indiference, Physical and Visual passing condition, New State of spatial relations: under / over / through the middle / towards to..., the path-building, the building as a street, ground plane relationship breakdown, new relationships with the landscape, etc...
Landscraper is proposed as an open project, as an ongoing proposition, as pertinent question rather than as safe answer. It is in this context that the project proposes three lines of investigation that will find its development in the professional practice.
The first relates to the reconsideration of footprint idea, in fact, the footprint of the ground plane traditionally allowed to rebuild more or less reliable assumptions about its volume, spatial organization, or morphology. As that from the modern movement, the technique allows the building to separate the ground, the informativeness of the footprint decreases, imagine if not, a reconstruction of the Le Corbusier Unité from a piles plant ...,
The second line of research focuses on the reinvention of the role of the inferior side of the building, not only as a sixth facade, but as covered street, an overcast path, an umbraculum, structural expression, alternate sky, as for the urban space under it...,
The third line is about the progressive identity between form and structure that is detected as the architecture literally loses contact with the ground in the terms described above, monocoque structures, experiments such as of Archigram, or more recently, episodes such as the traveling and mobile OMA showroom for the firm Prada affect on this issue.
2010
PROGRAM: The program takes place essentially on levels 01, 02 and 03. At the first level, we find public uses such as shopping malls, restaurants, bars and cafes, in juxtaposition to the public space that runs along the interstices of the building. We can likewise take a secondary route connecting both sides by commercial galleries. On the south side, in contact with the campus, uses related to it such as library and 24 hours study rooms are located. At the second level, we find configurable boxes for studies, offices, ateliers and lofts aimed both at students and professionals, as well as corporations that are established to promote development plans with the University. At the next level continues the configurable boxes program at the northern side, while in the south is a rental housing program property of the University, for students and teachers provided with intensive use green roofs.
STRUCTURE & CONSTRUCTION: Structurally, the building is designed conceptually as a bridge by large Bierendel beams module 3.5 x 3.5 m, taking the size of the building, cross-bonded by Boyd 900 beams 15 m. span, on which rests a light cladding floor. Bierendel beams in facade are made out HEB beams of variable section (300-800) for the horizontal elements and a compound HEA 450 pillar for the vertical elements. In the anchor points to the core as well as in the cantilevers, the structure is stiffened by a triple sensor system. The different ramps, walkways and platforms in the interstices of the building are connected by UPN 220 beams to the vertical elements of the Bierendel. All this elements anchor to high-strength concrete cores placed every 40 to 60 m. The anchorage is resolved by post-tensioned concrete beams 50 x 180 and 17 m. span. Each of the 24 cores, transmit their loads to the field through a series 36 piles.
FACADES: The building consists of two facades opposite one to each other:
The exterior facade, which opens to the most public spaces, more abstract in order to perceive the building not as an add-on but as a whole through the use of a lattice formed by a GKD metal mesh that dims the light, and large windows overlooking the greenhouses, as well as large carriers for purposes of socialization of the residents of the project.
The inner facade has a will to show materiality: it is achieved through the use of glazed areas. In this way, we always get an image of transparency that shows users the composition of the building construction resulting in a very built facade where the building partitions are perceived and understood.
SUSTAINABILITY: The project incorporates sustainability from different points of view:
Social Sustainability: The project seeks to insert itself in a natural way on the site. It seeks and finds composition patterns and on-site management strategies, paying special attention to their immediate environment .... It seeks to achieve the highest level of comfort for all users, giving the best quality and quantity of natural light to the project. This will also reduce power consumption. Inside the building pedestrian displacement is enhanced, and the use of environment-friendly transport means such as bicycles is encouraged, as also the adaptation of parking spaces for cars and electric bikes.
Environmental Sustainability: The project has a good environmental insertion that emerges from the climatic recognition of the place. This recognition allows the correct positioning of the program, that has been freely set for ventilation and lighting means as to enhance the built / used ratio. We have also taken account of sustainable construction materials and building systems (ALL PRECAST) from production of materials, transportation, until recycled. We chose renewable and durable materials. We also opted for recycled and recyclable materials like aluminum, steel, concrete, glass, that conveniently recycled can be reused. Finally, as a enclosure materials, those with excellent acoustic and thermal properties. Throughout all of this means a reduction in CO2 generation in its construction is achieved, factor to consider for the formalization of the project.
Hydroponic farming and all required systems of collection and generation of photovoltaic and solar energy needed to make the building energy self-sufficient are placed in the roofs. The building is designed as an architectural response hyper-environmentally sustainable. All along the development of the building we have Greenhouses that help regulating bioclimatically the building providing it with a natural cooling system. As to the issue of energy, due to its huge size, the building could act as a Hydrogen Fuel Cell. We know that Hydrogen Technology, despite being at a developing stage is probably the future of energy at a planetary level. So much that the worlds largest oil companies are turning to market when the time comes. The perfect match is when we have solar panels that feed a system that draws energy from the hydrogen contained in water and this energy is stored in huge batteries as for disposal when required. For the size of the building at hand this is possible. Thus, not only would generate energy for the building itself, but also probably to a small city where the building inserts.
We like to see a building, that as a tree, absorbs CO2, purifies air, distills water, changes color depending on stations and creates microclimates. Buildings that imitate nature.
VICTOR SALA BORI










