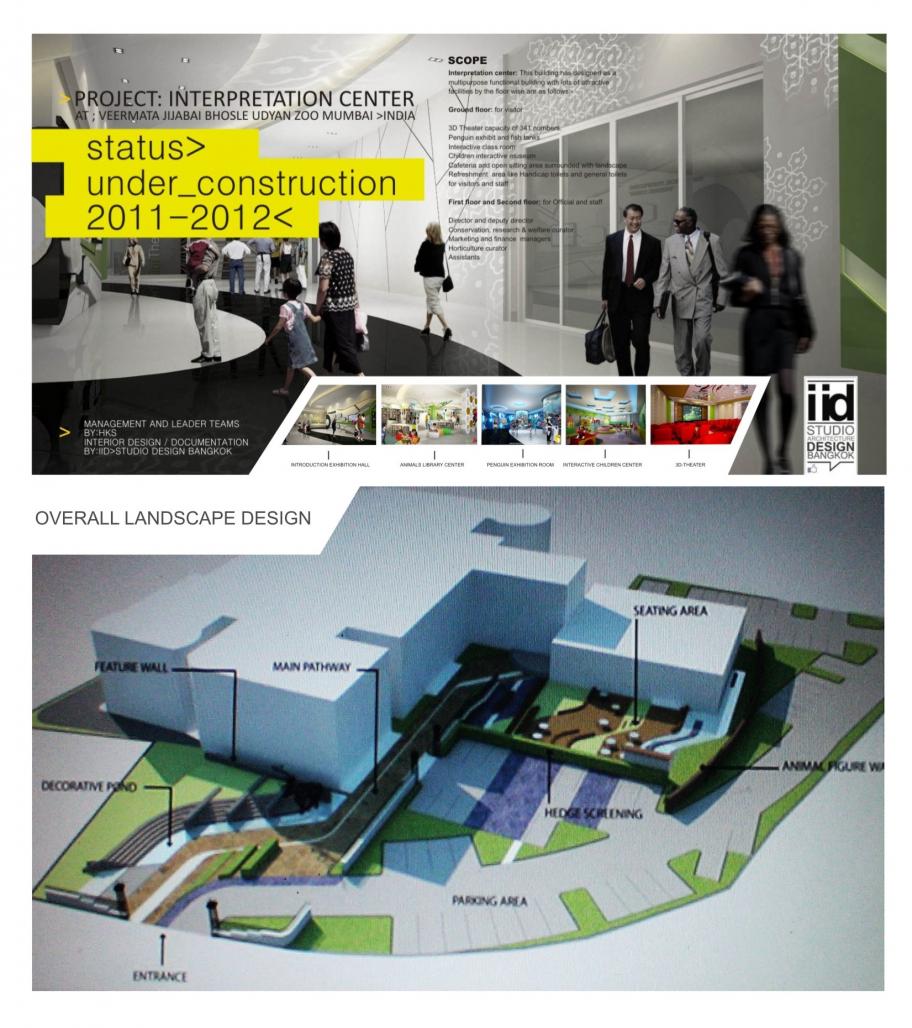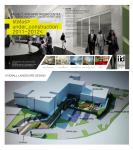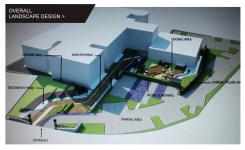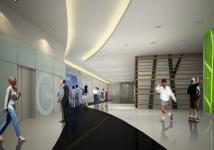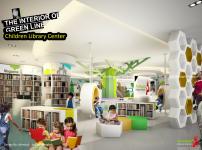Project: The renovation of Veermata Jijabai Bhosale Udyan - Zoo Byculla,Mumbai, India
Management :HKS
Design and Tender documentation: IID>STUDIO DESIGN BANGKOK
COMPLETE :2011
iid>Interpretation center: This building has designed as a multipurpose functional building with lots of attractive facilities by the floor wise are as follows:-
Ground floor: for visitor
3D Theater capacity of 341 numbers.
Penguin exhibit and fish tanks
Interactive class room
Children interactive museum
Cafeteria and open sitting area surrounded with landscape
Refreshment area like Handicap toilets and general toilets for visitors and staff
First floor and Second floor: for Official and staff
Director and deputy director
Conservation, research & welfare curator
Marketing and finance managers
Horticulture curator
Assistants
This is main factional building; operate by the zoo officials including by director, curators and keeper mangers with research center team.
2010
2012
status : under construction
MR,BOMM SRIHARAT ( PRINCIPAL AND DESIGN OF IID -STUDIO DESIGN BANGKOK AND HKS TEAMS
Favorited 1 times
