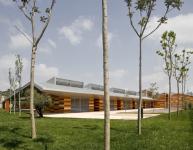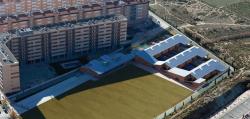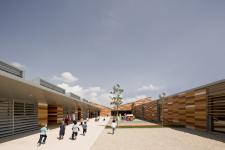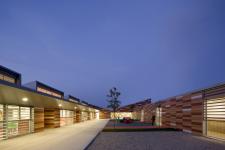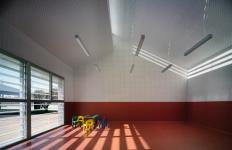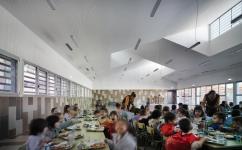The location, an urban edge at the north of Zaragoza, and the will to make a connection between interior and outdoor spaces led to approach the project as as open organization of teaching linear elements colonizing the area with an extensive layout, grouping around the outdoor spaces open to the landscape and shaping play areas. The strategy is based in the concept of “mat-building”, from the definition of the class as a unit or cell-types and their grouping into an open, flexible and extensive nature, setting up a rug or carpet on the ground, which defines the alternation between interior and exterior spaces.
The project approach also responds to the condition of very tight construction time (4 months) which involved the election of building solutions based on simplicity and quickness of execution.
The program defined by the Government of Aragon, which includes 12 classrooms, dining-hall and complementary spaces, breaks into an open layout that allows it to make a perceivable environment for children and ensure the lighting and natural ventilation in all spaces.
Opposite to the plan disintegration, a seamless flat deck that rises, falls and breaks as a function of interior spaces, gives the whole a unit and topographic character, providing each use a specific height. Classrooms` broken profile allows dual lighting and increase its depth, with a well-suited square size. Outside, the building is defined by a continous roof of inclined walls over a ventilated facade made by a large-format ceramic-extruded cladding. Ceramic fixed and anodized aluminium slats and the metallic finishing of the porches complete the exterior image of the building.
Inside, the building makes a clear differentiation between the surfaces accesible to the children in the proposed range of materials, textures and colours in contrast with sober finishing above.
The focus in the project to the outdoors is reflectd in the definition of ground plane materials and gardening. Evergreen species, with natural grass, help to create an atmosphere that defines the nature of the kindergarten while deciduous species offer a changing appearance through the seasons.
2010
2010
Location: Calle La Fragua s/n. Zaragoza. Spain.
Project: 2010
Works: 2010-2011
Cost: 2.435.489,00 €
Built area:2.081,99 m2
Architects: Magén Arquitectos
Developer: Government of Aragon
Collaborators: Beatriz Olona, María Tejel (architects)
Gabriel Fraj (quantity surveyor);
Rafael González (engineer);
José Sainz (structure)
Constructor: Conavinsa SA. Grupo Praínsa
Kindergarten Parque Goya. Zaragoza. Spain. by francisco javier magen pardo in Spain won the WA Award Cycle 12. Please find below the WA Award poster for this project.
.jpg&wi=320&he=452)
Downloaded 283 times.
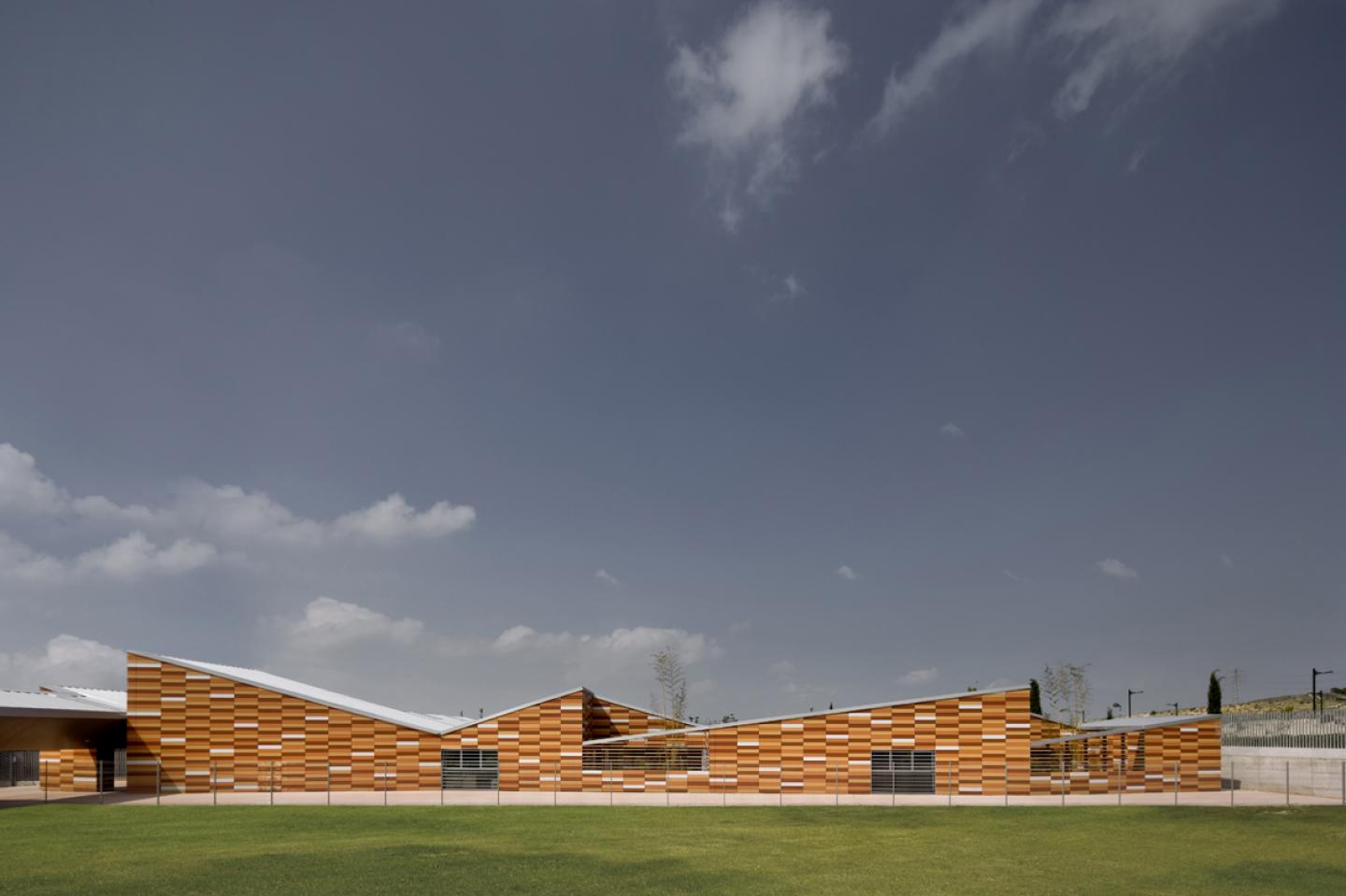
.jpg)

