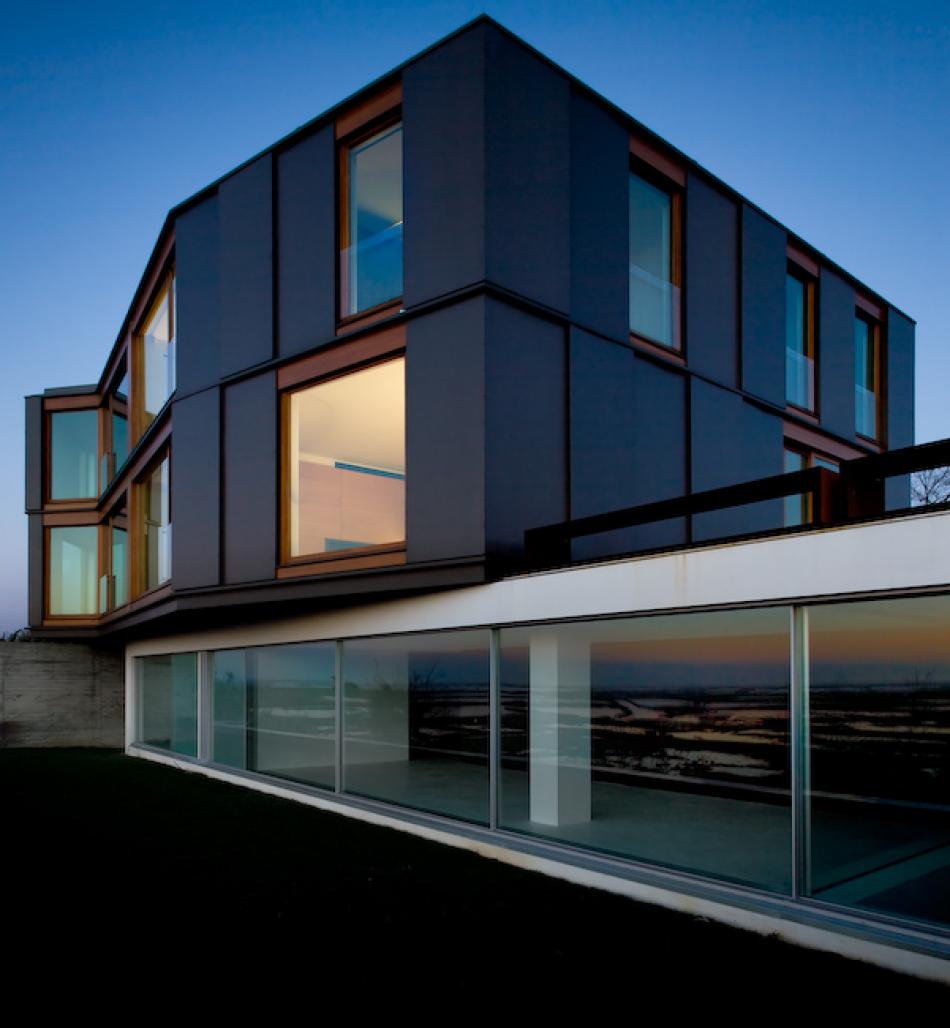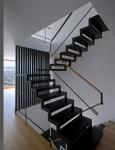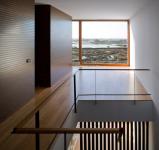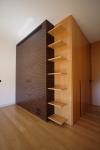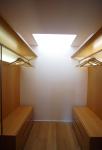The program wanted two twin houses in front of a unique landscape, enjoying superb views over the Ria de Aveiro. The site, full of water and light, in the bounds of Aveiro, had a difficult and appealing topography.
The client asked for similar attributes for both houses, both overlooking the scenery, and with direct solar light. Because of the orientation to the landscape, one of the houses would become shadowy by its position to the north side. In order to resolve this, all the superior volume wrinkled and became better exposed to sun light.
The design option resolved the clients program organizing two volumes, one over another: a long one, slightly dislocated, supports the other, free, searching the landscape. The wrinkling of the superior one, helped to create a texture for the elevations with cladding of entire HPL panels (300 x 115cm) for better enclosure. Exterior position of the panels are designed to permit shutters all around the house.
Interiors were drawn from one same matrix. On the upper volume internal boxes organizes intimate and social spaces, focusing views towards the west and the lagoon.
2003
2008
exterior cladding in HPL pannels
frames in cambala wood
roof in zinc
Ricardo Vieira de Melo, with:
Rui Rei, Ricardo Senos, Jorge Brito, Catarina Simões e Nuno Marques
Engeneering by Amadeu Carvalho and David Leite
