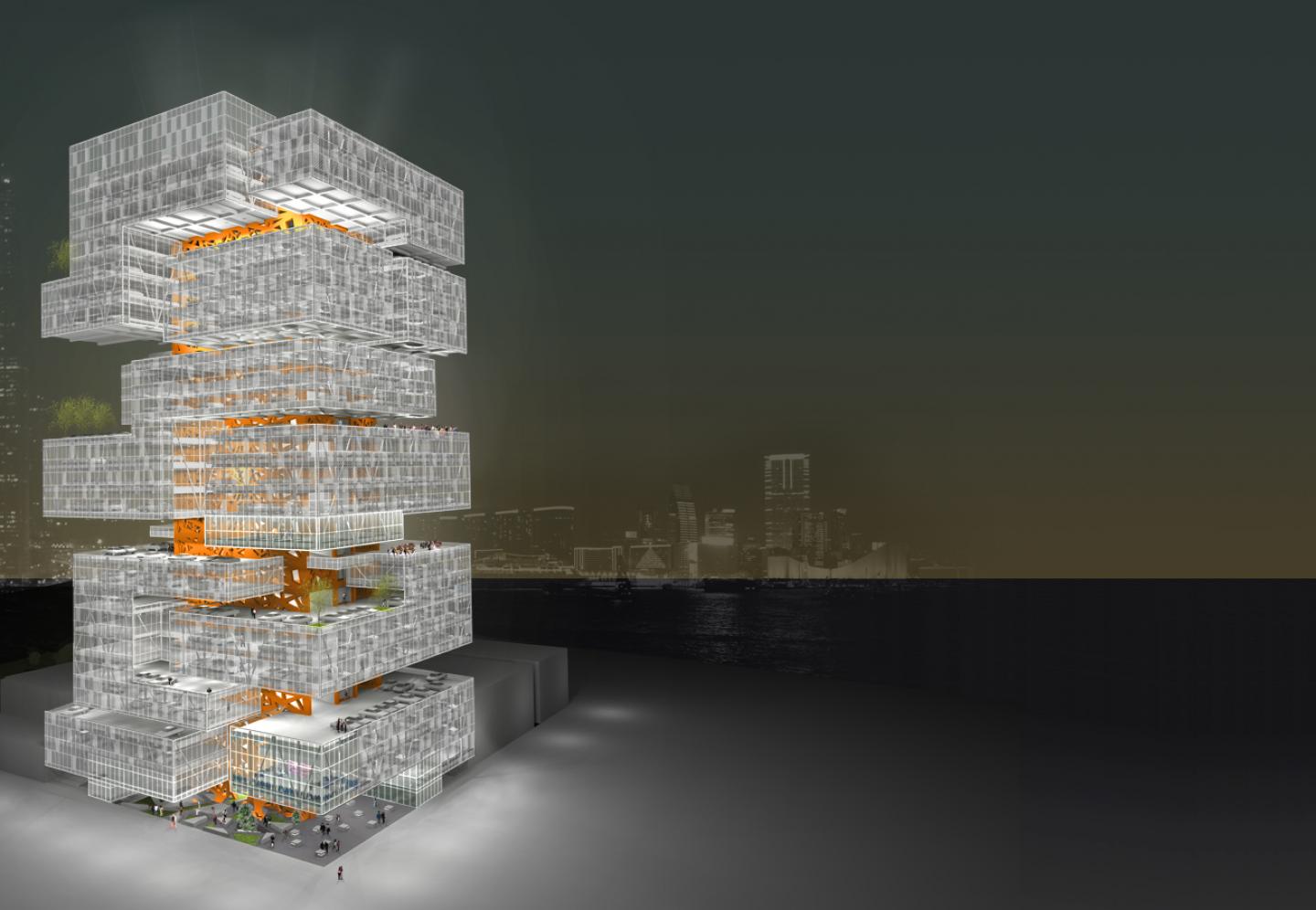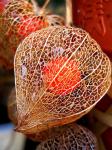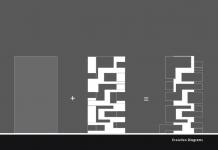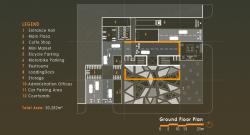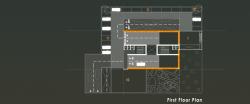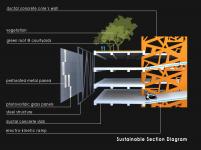Inspired by the Chinese lantern plant, the Core(re)lation Park Tower seeks to redefine the way parking structures are design by creating a harmonious relation between its core and merging volumes which are articulated according to different functions such as parking, public spaces, cultural and entertainment areas; allowing multiple events to occur simultaneously. The volumes morph according to its program and relationship to the existing context. With the thought of creating a parking structure with a straightforward circulation system, the core of the tower acts as the reference point for the structures main circulation. Every aspect of the design such as vehicular circulation, fire staircase and elevators evolve from the core.
In addition, behind the cores concept lies the idea of creating a highly active open plaza. By making this design approach, the parking tower distances itself from urban morphology, lot line development, and the conventional economics of garage parking construction. The plaza creates a procession to the entry of the building, providing a threshold that links the city with the structure.
MATERIALS:
One of the proposed materials for the parking tower is Ductal concrete. Given its extremely high mechanical performance such as resistance to compression and flexure which allows designers to increase span, reduce the number of sections and allow the design of cantilever structures that are not possible with conventional concrete.Acting as an external skin, perforated steel panels are not only used to provide aesthetics, but also to provide sunscreen qualities allowing light to enter the building and providing natural ventilation while limiting the ingress of rain and gusting winds as it acts as a highly effective baffle, which reduces wind speeds and turbulence.
SUSTAINABLE CONCEPTS:
The cores pierced concrete structure allows for structural support, maximum light exposure during daytime and it also allows for passive cooling, gas emission control and visibility. The park tower has elaborate sustainable elements and systems, such as an intelligent perforated metal skin integrated along with glass photovoltaic panels allowing the structure to generate its own energy. Electro-kinetic ramps are incorporated in the park tower performing as a method of generating electricity by harnessing the kinetic energy of automobiles driving over the ramps. A water scupper is located in the middle of the core for rain collection.
2011
2011
FC2STUDIO
