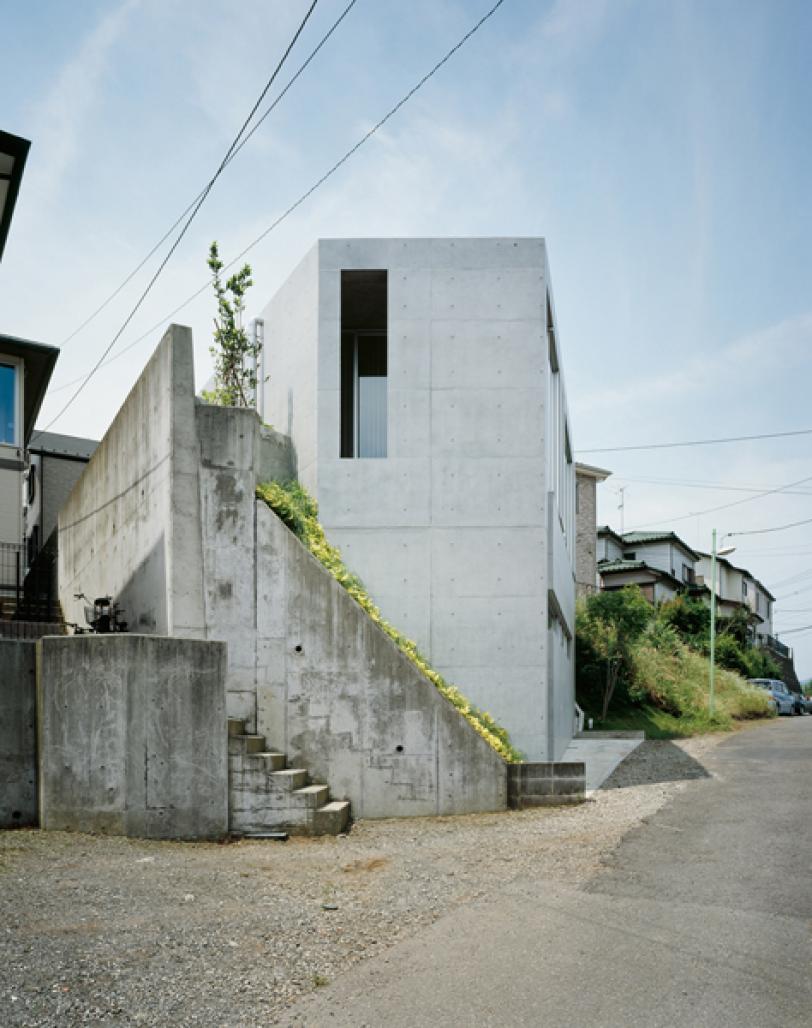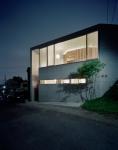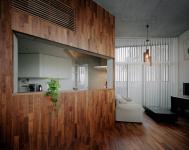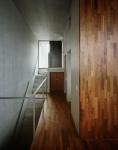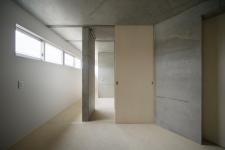Having selected it of it is not built on the sloping land but bury the half is
a start of this plan, and the frame .
The outer shell of RC is a house, and a retaining wal l.
The reduction of the total cost and the use resource has been achieved
by both combining .
Broad-minded has been brought to life with a small house by having
engineering works scale .
RC is construction materials of the maximum amount in this house .
It is used while harmonizing with the softness of wood as a finishing
material to its maximum .
It is one proposal when the house is built on slope ground .
2006
2008
area : 121.87 m2
building area : 56.12m2
total floor area : 109.99m2
storeys : 1 below 1 above
structure : RC
naoya kawabe architect & associates
/
