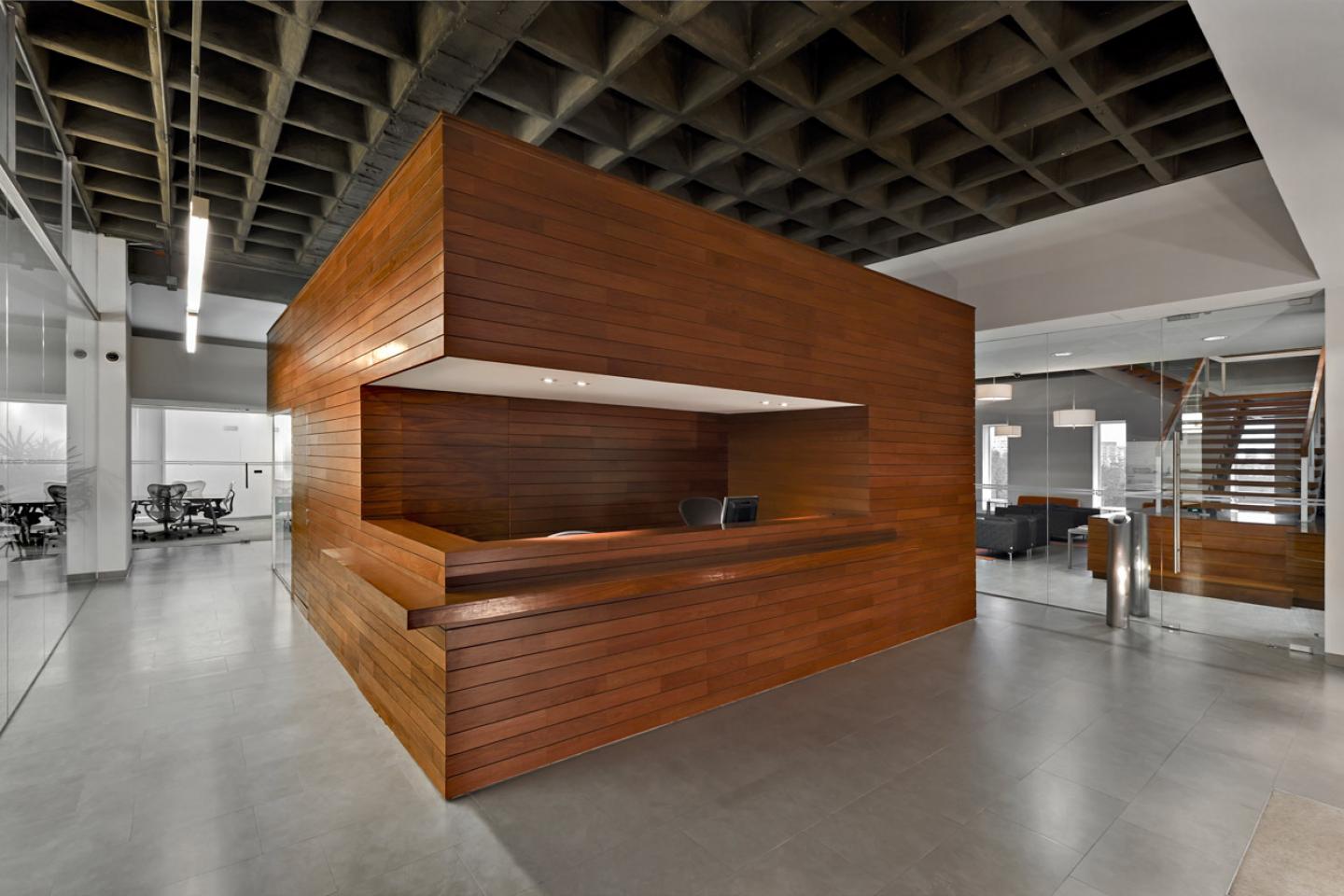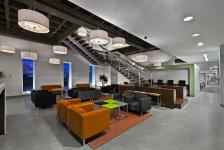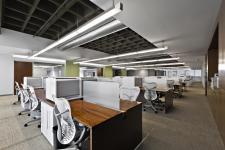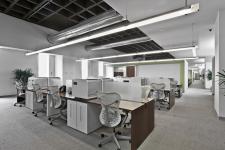Space is the main factor that determines the interior design and operation of a company. The new corporate offices for Paga Todo presented a particular challenge because it was necessary to adapt to the clients demands and a 2,000 sq m area in a shopping center.
A big wood box, inserted respecting the surrounding design, greets everyday collaborators and visitors. Inside the box were located the reception, support area and interview halls, on top of it –with a panoramic view of the finance area- the personalized area to serve the dealers.
The client decided to implement in their office a lounge style cafeteria –like a hotel lobby- because before the relocation the majority of the collaborators preferred to work and meet in the close by cafeterias to enjoy a more relaxed ambiance. This space has all the necessary services and it is a nice surprise for the visitors because there are screen, complimentary computers with Internet, snacks and drinks.
The staircase was located in the vertex of the project in order to communicate with the upper level, opening a new entrance of light from above and making more interesting this meeting point for the colleagues.
2010
2010
Project name: Paga Todo
Location: Mexico City
Project area: 2,000 sq m
Main materials: Drywall, glass, millwork and carpet tiles
Photography: Héctor Armando Herrera
Gabriel Salazar y Fernando Castañón







