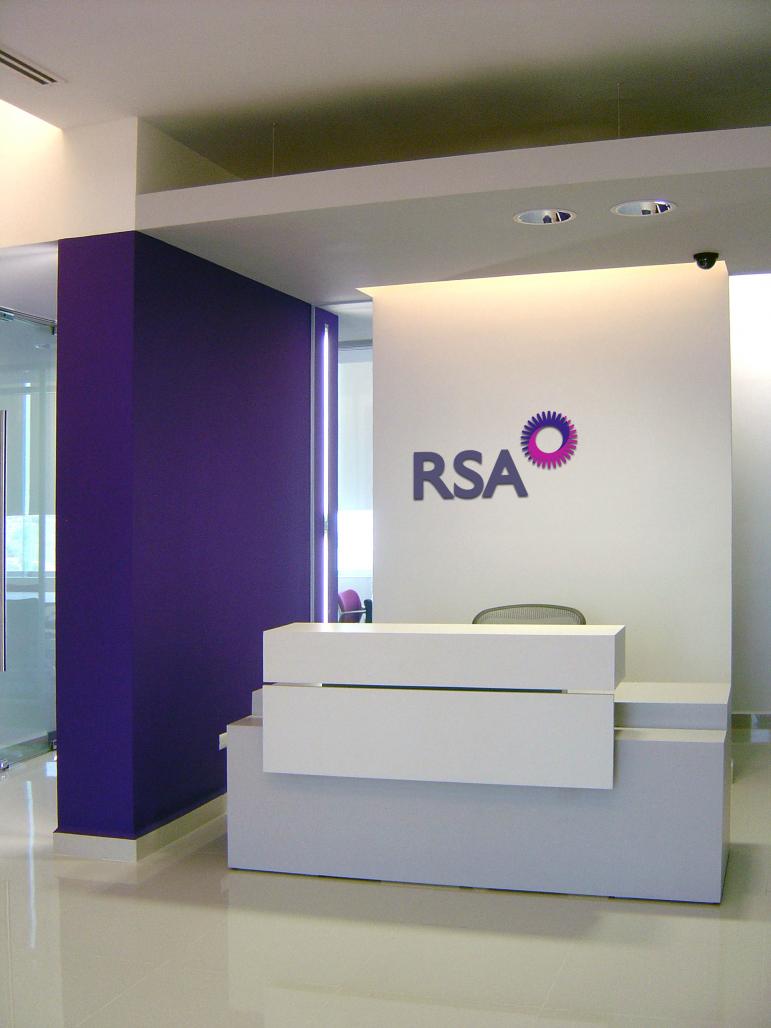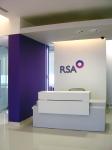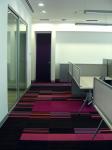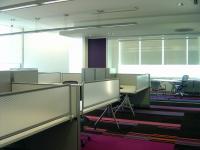Company RSA asked usoarquitectura, the design of its new representation offices in Monterrey, Nuevo Leon, Mexico. One of the main objectives of this project was to mark the standard and to develop the first prototype of which they will be the future branches in other leases of the Mexican Republic. In a space of 500 m2, it was developed an inner project in which the identity of the company and the corporative image that characterizes it, are the main elements.
Taking in consideration that the size of the representation offices is going to vary from one organization to another, it was very important to reduce the square meters average by user, respecting the areas and generating worthy work spaces, with great flexibility and efficiency, which allow reducing the implementation costs.
The result is a space that follows the own brand alignments, keeping the proportions from use of each one of the corporative pantone. The purple color is the protagonist and it’s accompanied in a smaller proportion, of an intense rose. In order to complement, three white tonalities were added to differentiate ceilings from walls and to subtly accentuate the shades that the natural light contributes. For the floors, 5 models of the same family carpet in that plot were chosen. In order to mark the areas and the main halls, two carpets with long strips in purple and intense pink were inserted.
2007
2008
Credits: RSA
Location: Monterrey, Nuevo Leon, Mexico
Project: usoarquitectura: Gabriel Salazar and Fernando Castañon
Design team: Víctor Acoltzi
Area: 500 m2
Photography: RZ VLA 73
Gabriel Salazar and Fernando Castañon





