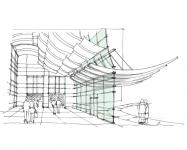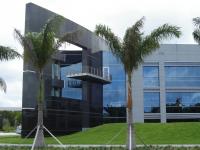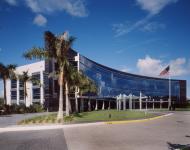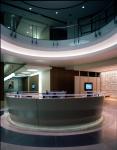This site is located within a suburban office park
development in the city of Boca Raton.
The building design concept is developed around
the idea of the building as an object that could be
appreciated from the distance and experienced
up-close. The front façade is a layered wall f nished
with polished black granite, refl ective glass and a
stainless steel curtain wall system. On the east side,
this signature wall terminates by projecting into the
landscape and an over scale window frames a
cantilevered balcony and the sky beyond. This wall
also serves as a screen to the private garage located
immediately behind it. The main building volumes
on the north, east and west facades are composed
of regimented granite piers and aluminum sunscreen
devices. On the north-east corner a curtain wall, tilted
volume, projects out of the white granite box containing
the executive office suite. This gesture gives them
distinction and at the same time expands their views
towards the nearby airport fl ight path.
The internal program is developed around levels
of privacy. Each programmatic function is located
according to the desired level of exposure to the
public. A state of the art lecture auditorium, a hightech
education classroom and fi tness center are also
located at the ground fl oor and are the main building
amenities. These facilities are to be used by the
employees and invited public for special events. The
Second fl oor pivots around a circular atrium space.
This fl oor contains all accounting and management
functions and it has limited public access. The executive
component of the fl oor is connected with the top fl oor
to via a private elevator tower. The third floor is most
private floor. It contains the top executives’ suite.
2000
2003
U.S. EPPERSON CORPORATE
HEADQUARTERS
Boca Raton | Florida
Owner: U.S. Epperson/Lynn Insurance Group
Program: 3-Story 84,000 sf Headquarters
Awards: Silver Prism Award
Gold Coast Builders Association
RLC Architects









