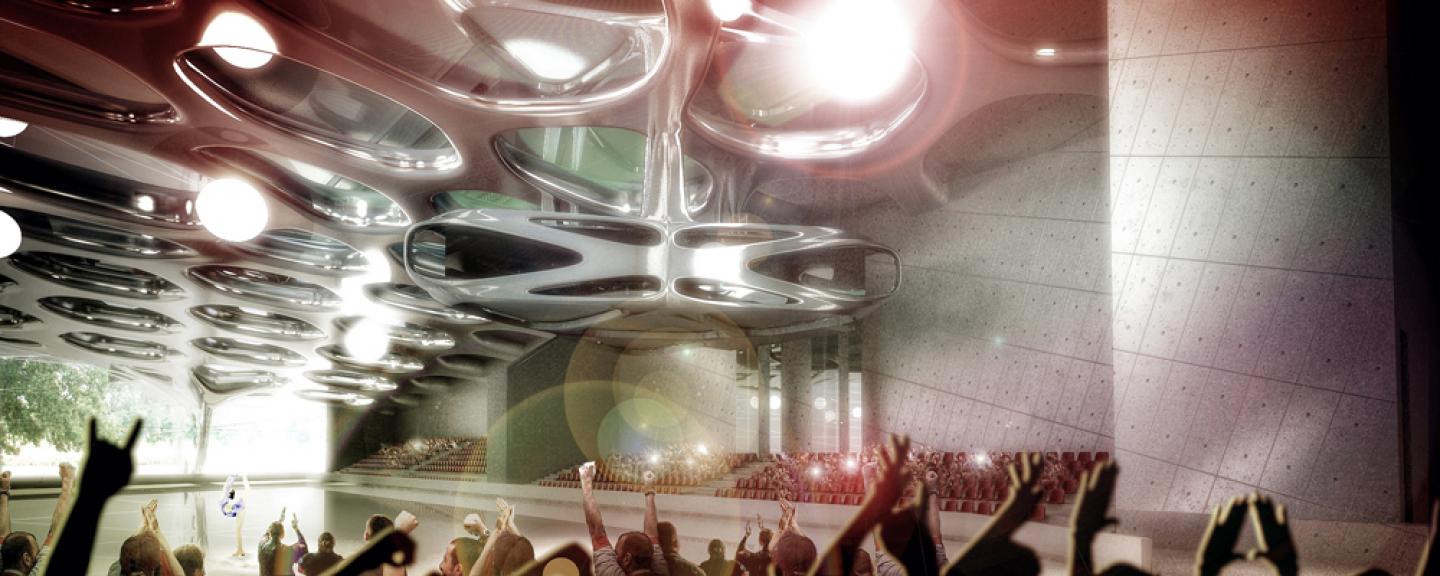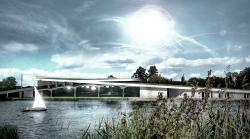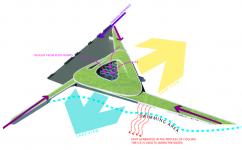The ice rink was localized in the popular, amongst the local community, leisure area called Stawy Jana in Lodz. In winter, due to the lack of proper public facilities the area is no longer attractive and become derelict. The main aim of the project was to create the facility with such a function that will guarantee that the area will be used all year round and in the same time will increase the attractiveness of the area.
The structure based on the triangular plane is formed with three freely climbing, grass overgrown ramps that rise smoothly from the ground. Ramps entwine with each other and become self – supporting structure. The dome effect is used – when all elements are merged together they are balanced. Thanks to the ramps the overall recreation area is equilibrated - they became the full part of the park. What’s more an alternative outdoor grandstand is created while the central part is opened, glass covered, to let the sunlight penetrate the interior and to let the audience gathered outdoors observe the ice skaters, competitions, matches and so on.
The great space is reserved for the functions that are not necessarily commuted with sport itself: exhibition areas, workshops, conference rooms, public spaces, cafes or even office spaces for temporary rent. It allows to use the complex in different ways and to create the place that will fit and fulfill the needs of the local neighbourhood.
2012
Location: Stawy Jana, Lodz, Poland
Project area: 8,300 sqm
Project type: concept
Architects: metoo architects
Project team: Mateusz Pankiewicz, Mateusz Skonieczka







