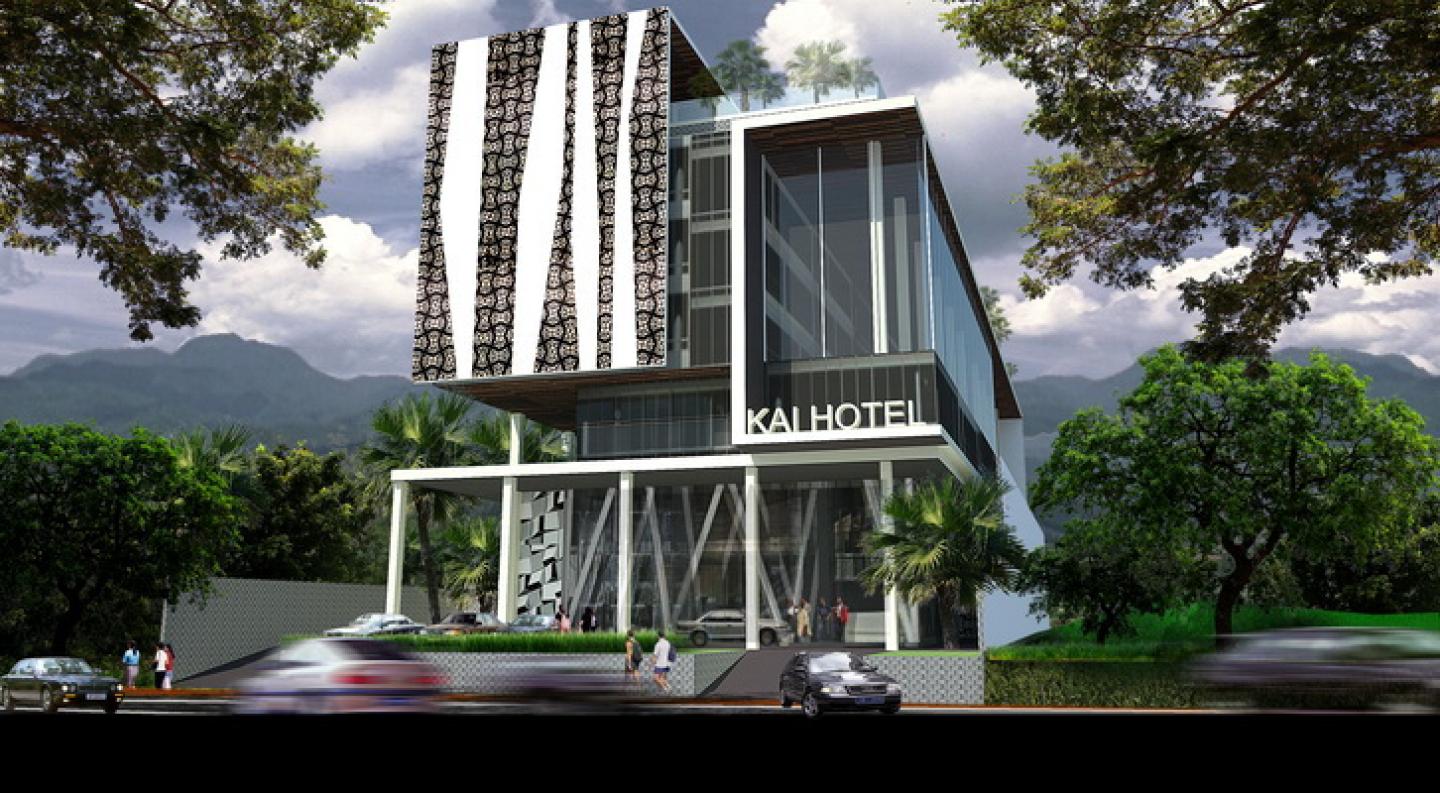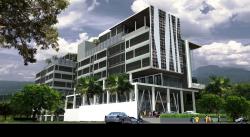The hotel is design on urban site of Bandung, with good views surround environment. When think about the different concept about Three Star Hotel design, were proposed the hotel concept with 3 motivation about design; first, the hotel must be design in low budget, which is design sure use in local material , efisiency of construction method, and must be square form, so the design declared in the modern style with tropical touch. Secondly, the green ideas, which is we will used recycle material from woods, steel, etc, and more about the green concept; natural light, ventilation, air circulation, and more about how bring the landscape go into the building; vertical garden, trees, etc. At last, the third, the hotel should have something special, which is design at the roof top is the swimming pool large about 8x5- sqm2 in infinity pool concept and celebrate the view of Gunung Tangkuban Perahu as the background......The six level hotel design are separated in 3 vertical zone; Low Zone as podium are Lobby hall, drugs store, parking building, etc,...Middle zone is the connected bridge and SPA,/Gymnasium, and Auditorium that could be separate in four meeting room. And High zone, 3rd to 5th floor, are the rooms are hotel. The maximum hotel rooms is about 123 rooms......
2012
2012
Land: 2.900 Sqm2
Building: 8.560 Sqm2
Level: 6 Floors
Julio Architect & Partners





