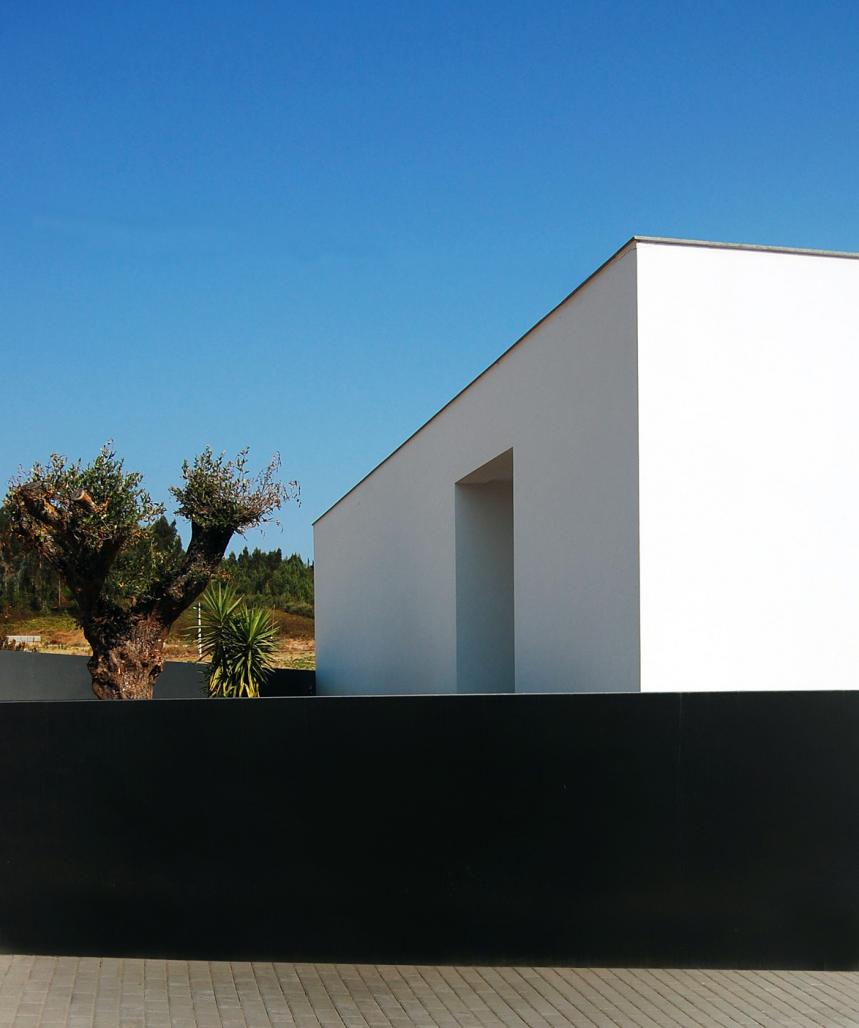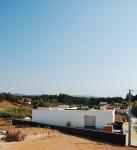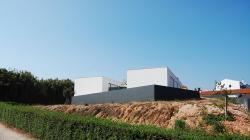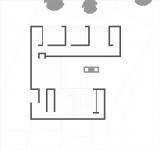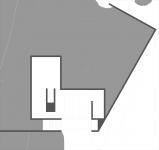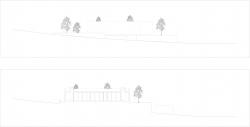Feio House
The peripheral condition of the terrain to be occupied dictated the disposition of the house. Situated between a railway, a cemetery and a group of livestock pavilions southwards, it’s developed in a U shaped block that organizes and relates all the house compartments minimizing the visual contact with these sites. Therefore, the U is centered in the living room, facing south. The west block is occupied by the kitchen and the dining room oriented eastwards, to the rising sun. This set of areas opens to a green central patio punctuated by a small well designed according to the house shape. The east block is occupied by the bedrooms and the bathrooms facing east, seeking the most favorable disposition to its use. This way, two closed, blind blocks appear when viewed from the road or railway which presence is eliminated guaranteeing the necessary privacy for the house. One hole on the north façade marks the entrance of the house giving it a clear and evident appearance. The garage that occupies the sublevel follows up the disposition of the inhabited level relating workspaces with the car parking. Its concrete walls try to contrast its roughness and expressivity with the apparent purity of the white plaster of the inhabited block. The surrounding walls, which also differ from the white block in color, try to create the same relation and give the sense of a white, pure block which rests over a dark earthly plinth.
In sum, it’s a house hiding from the surroundings, turned inside to a central patio around where the family life can happen – much like the historical arab houses found in Portugal.
2006
2007
Design: Rui Cunha, Arch
Engineering: Marco Cunha, Eng
Bruno Gomes, Eng
