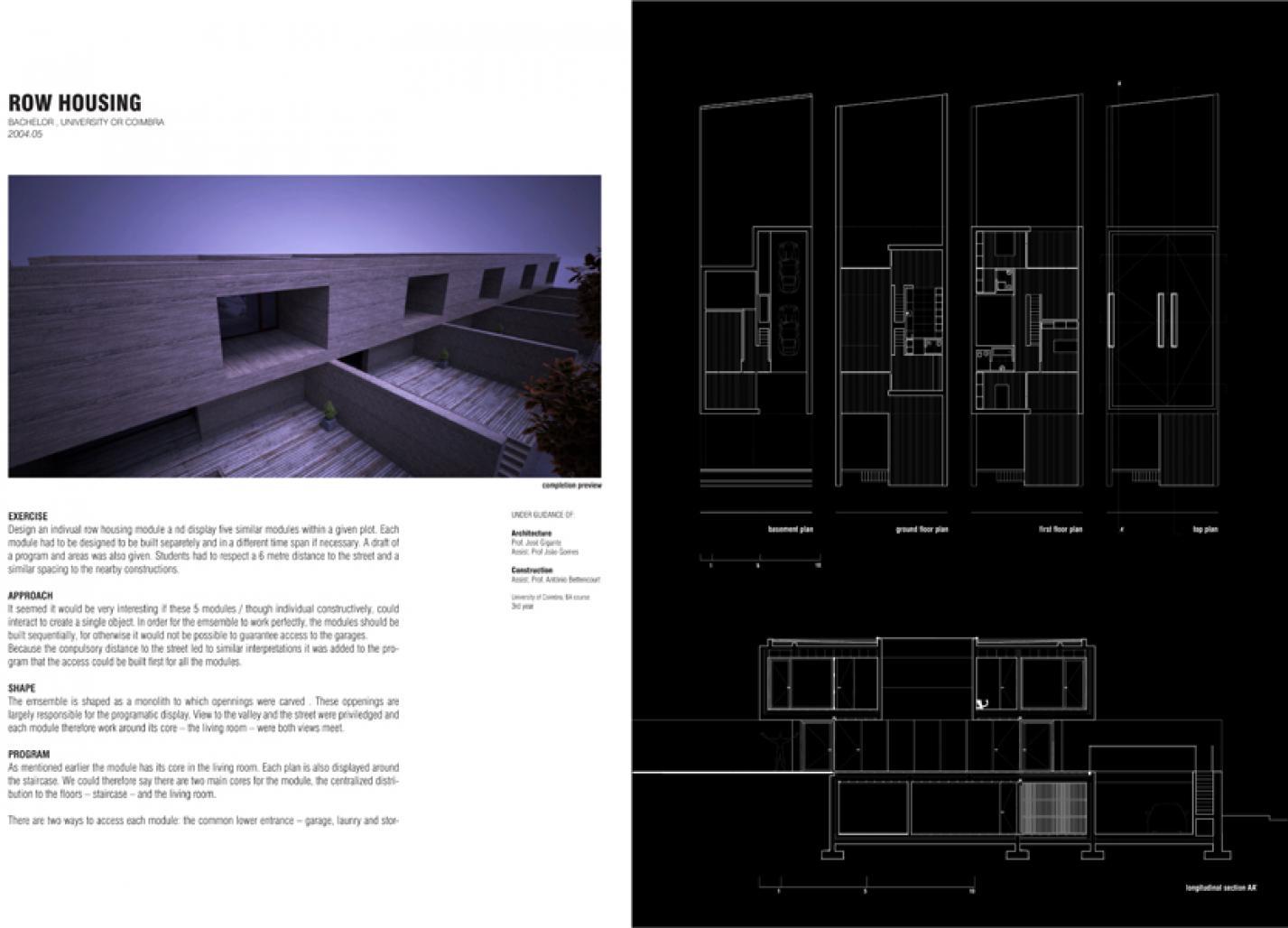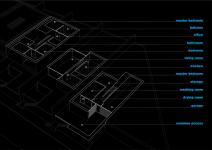Exercise > ROW HOUSING 2005.06
Design an indivual row housing module a nd display five similar modules within a given plot. Each module had to be designed to be built separetely and in a different time span if necessary. A draft of a program and areas was also given. Students had to respect a 6 metre distance to the street and a similar spacing to the nearby constructions.
Approach >
It seemed it would be very interesting if these 5 modules / though individual constructively, could interact to create a single object. In order for the emsemble to work perfectly, the modules should be built sequentially, for otherwise it would not be possible to guarantee access to the garages.
Because the conpulsory distance to the street led to similar interpretations it was added to the program that the access could be built first for all the modules.
Shape >
The emsemble is shaped as a monolith to which opennings were carved . These oppenings are largely responsible for the programatic display. View to the valley and the street were priviledged and each module therefore work around its core – the living room – were both views meet.
Program organization >
The module has its core in the living room. Each plan is also displayed around the staircase. We could therefore say there are two main cores for the module, the centralized distribution to the floors – staircase – and the living room.
There are two ways to access each module: the common lower entrance – garage, launry and storage – and the first level – directly accessible from the street – living room, reception room, kitchen, bathroom and patio. At the upper levels are the rooms and the office.
2006
Academic Design
University of Coimbra, Portugal
under supervision of:
Prof. Arch. José Gigante
Arch. João Gomes (assistant)
Arch. António Bettencourt (assistant)
Favorited 1 times



