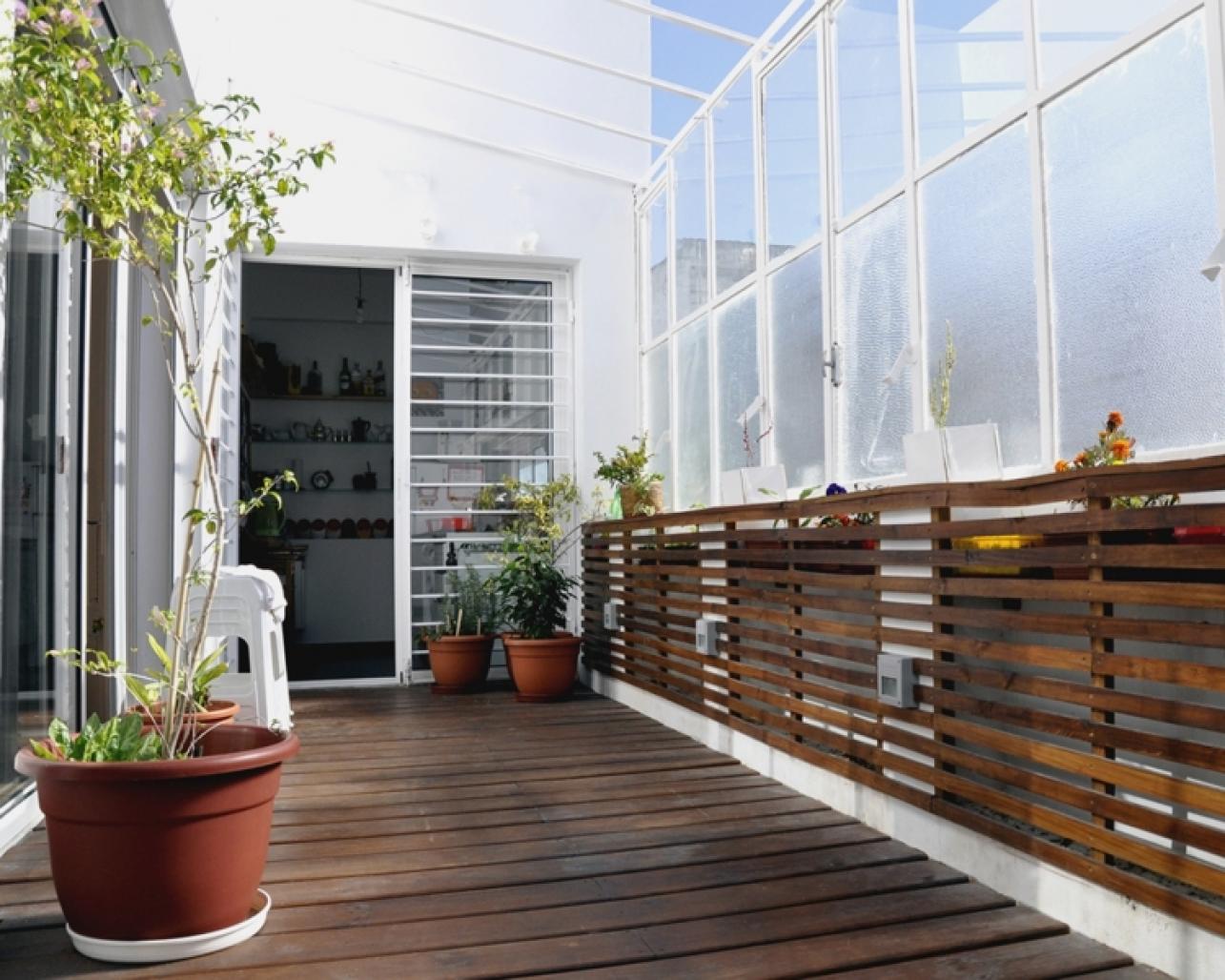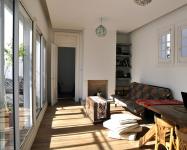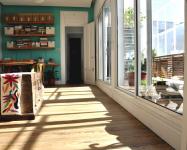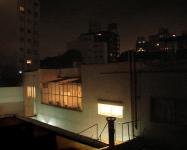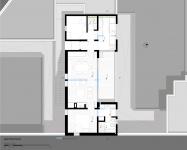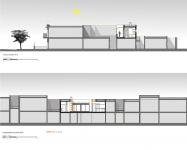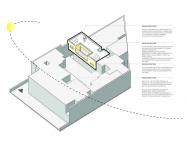01 / THE CONDOMINIUM
A condominium of 15 apartments, on a plot of 4.000m2, was built at the beginning of the last century. The units are divided into two levels, and most of them are lit and ventilated by courtyards.
02 / THE APARTMENT
The apartment is in the centre of the field, on the second level. On another one of similar dimensions
The original typology was a four room structure joined by a steel and glass gallery, longitudinally placed, with services at the ends.
03 / THE CHALLENGE
Asked by their owners (a young couple dedicated to photography and mathematics) supposed the transformation of the old building, a family inheritance, in spaces that enhanced and beautified new ways of living.
04 / THE PROJECT
The project defined and consolidated a central space (for daily activities and social events) by joining the two central rooms overlooking the open terrace.
Its north orientation and projection onto a neighbouring roof preserve privacy as well as gain an outdoor space that amplifies the spatial experience. This outdoor space can be used in different ways depending on the season and the type of material placed on the metal structure. (mats, tents, poles, etc).
Services, kitchen and bathroom, were recovered at the ends and a toilet, adjacent to the kitchen, was built.
The original woodwork doors, door frames and baseboards were preserved and restored. Small pieces of the original material were left in all the spaces, as a witness of the time goes by.
The pitch pine floors of the three main rooms were restored and integrated with new pavements .
Finally, the department gets a garden open to possible new ways of use and ownership, diluting its Mediterranean condition, within the block.
2009
2010
Location: Montevideo, Uruguay
Building date (Original): 1933
Building date (Renewal): 2010
Area: 77 m2
Estudio / LT
Arch. Martín López + Arch. Juan Pablo Tuja
