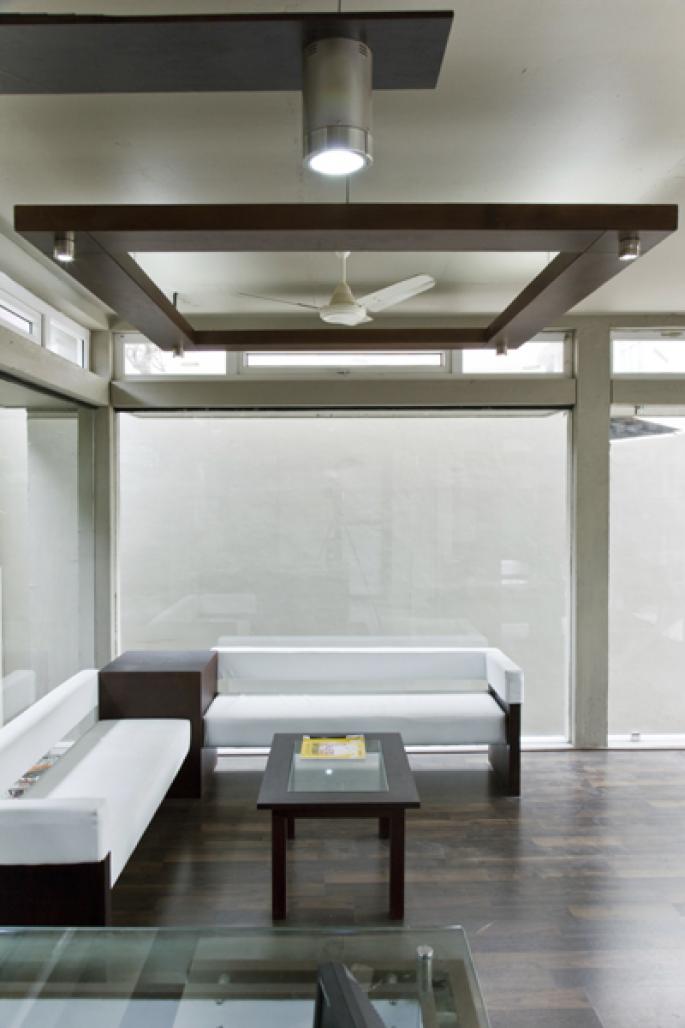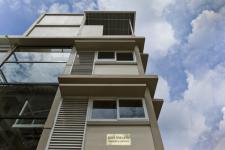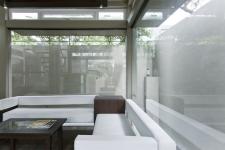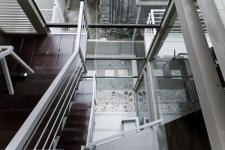Contemporary and modular approach to the design by sorting out the project requirements. Creating fresh,vibrant and transparent office spaces which reflect on all levels and faces. The transparent and vibrant structure creates and energetic environment for the employees to work. The lightweight modular structural system eliminates a common bias towards bulky and uninspiring commercial construction methods. Th Design completes the challenge to evolve the office space according to the client’s requirements and needs in the site. Modular 3-storeyed, Planned in a small rectangular plot.Innovative blending of rough exposed Concrete structure with steel and glass giving a completely different face to the building. The inner atrium space with skylight above act as light tower as well as wind tunnel. The office waiting area overlooks an inner pebble court and exterior lansdcape court
2010
2011
1700 sq.ft Built up area in a land of 97.1 sq.m.
Building costing from structure to interiors complete 4.5 million
Arun Vidyasagar,
Mithun O
Meera R Nair










