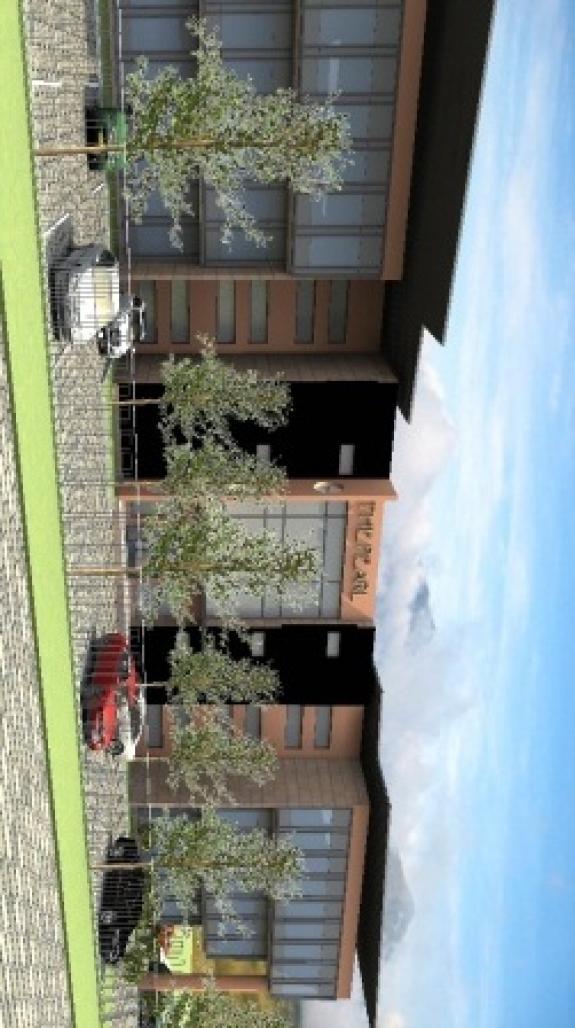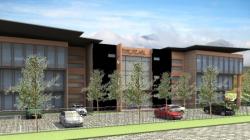ultra modern office building with open plan lea sable space on each floor.well equipped with utility space and a grand entry lobby.the building has a contemporary touch with an amazing roof structure that enhances the entire building
2012
the lea sable floors are approximately 1400m2 and increase as you go up.the building is supported by steel framing and patched up with curtain walling and solid block on certain areas laced with appropriate wall cladding and external painting
the design team include my boss and myself.from conceptual through to preparation of working drawings
/






