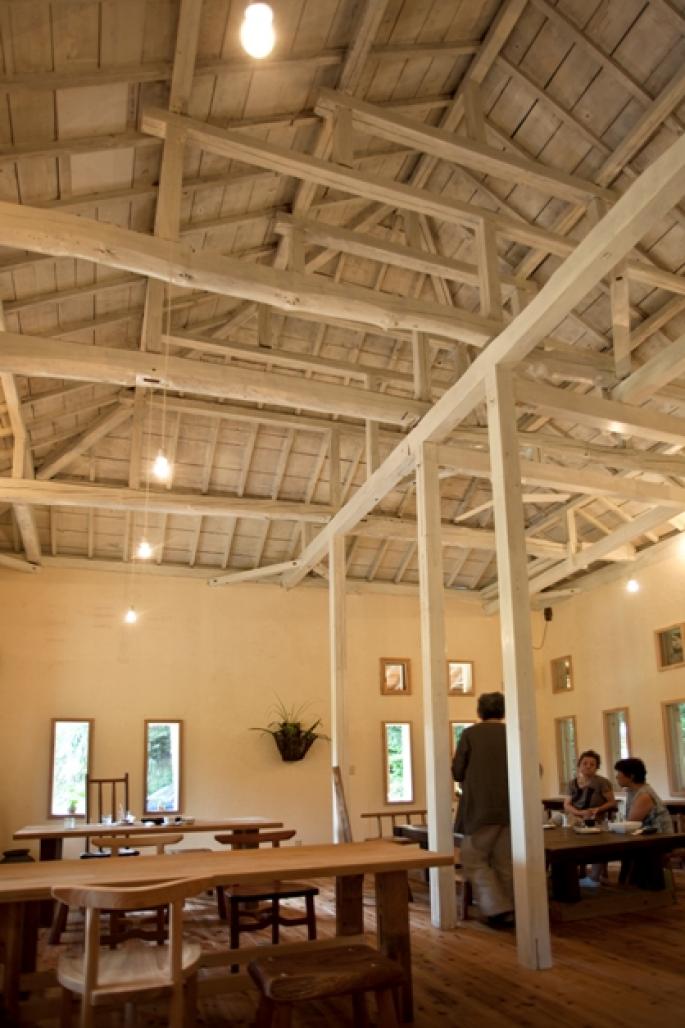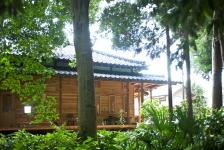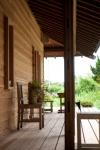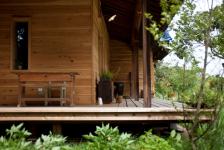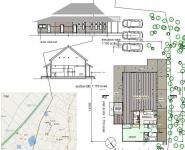The lifestyles of people change various in the suburbs like in a city.This 1st. theme is to design a cafe (combined use house) in the suburbs, and it was to give the life of suburban people to color.2nd., I performed the execution by low cost as much as possible, and 3rd., the impact for neighboring environment was not needed .
I think about 3 methods to carry these out.
1.Conversion: I do not make a building newly I think that I can draw them different charm, to be new image, by to consider existing old house and environment. and this method,surely, can anticipate reduction in cost / energy saving for instoll.
2.A design for the self-build Only 2 or 3 people (The old carpenter + Mr. and Mrs. owner) worked this dismantling / execution.Our work is design for self-build and advice for the cost(purchase of execution / materials) and the order of work.This method brings reduction in cost.and we can use many materials which we can buy in the area, do not carry them by ship from the foreign country.
3.Assess We stabilize indoor environment (temperature / the humidity / illumination) by thinking about geography (the position of the forest) and the characteristic of this old house (The eaves which occur by moving an outer wall, and The big space that appears when we remove a ceiling boad) and a solar course.The method can reduce the consumption of an air conditioner and the lighting equipment.
2009
2010
Ichihara-City, Chiba,Japan
The area of the site ·861m2
Floor space ·111.18m2
Structure Wooden
Remodel of the old private house
tai_tai STUDIO :Hidekazu Wakabayashi & Akiko Wakabayashi
