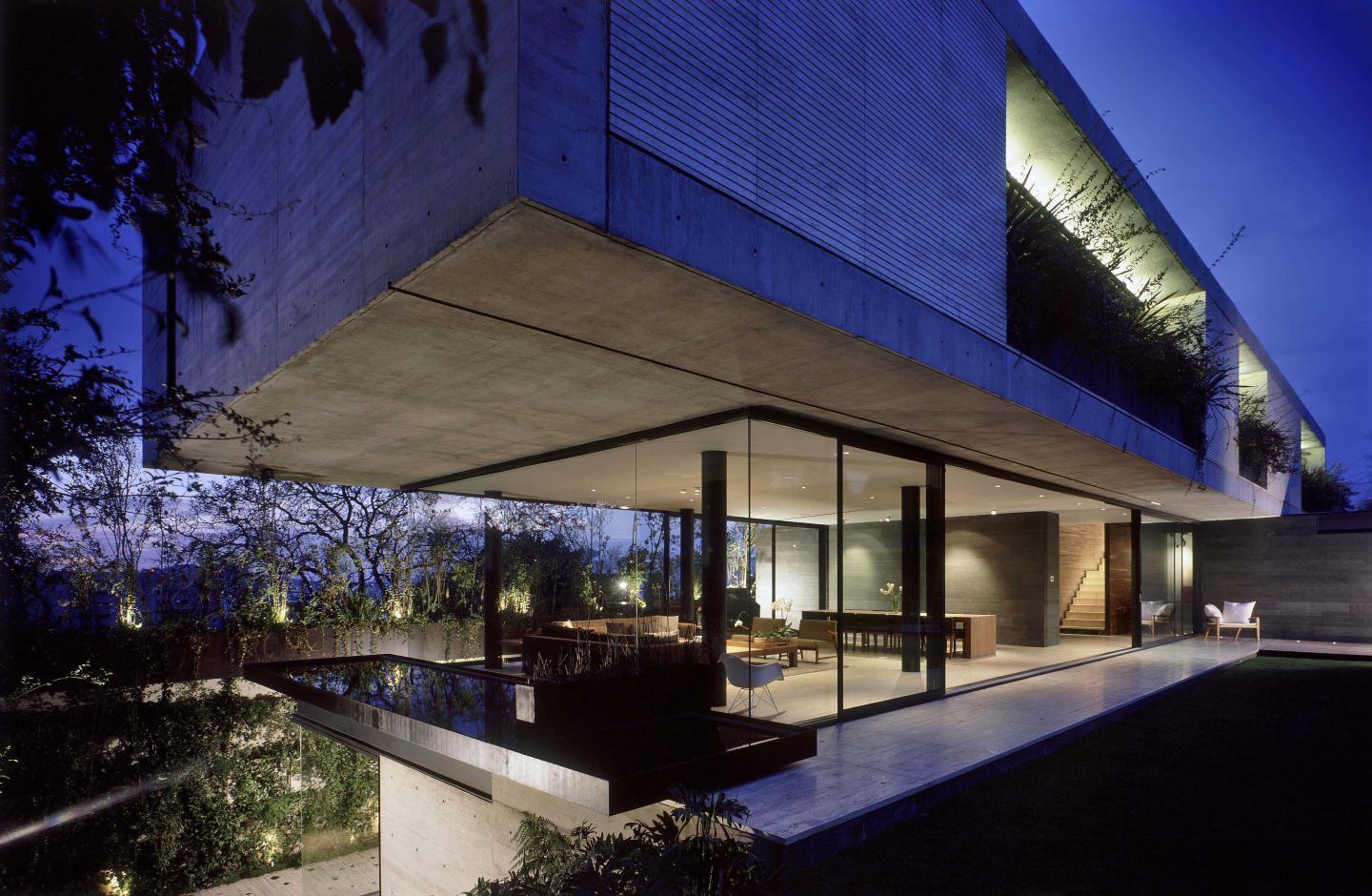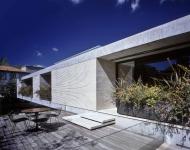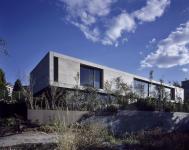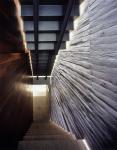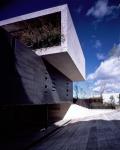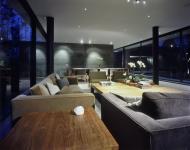The project is a house composed of two rectangular prisms placed one over the other making an “L” shape. The house has three levels.
2009
2010
879.08m²
Arq. Jose Antonio Sánchez
Arq. Moisés Isón
Arq. Alejandro Juarez Herrera
Arq. Nicolás Vázquez Herrmann
Arq. Carlos Del Monte Bergés.
PBS Ingenieros
NLZ Instalaciones
SCI Iluminacion
Ntx
Entorno Taller de Paisaje
/
