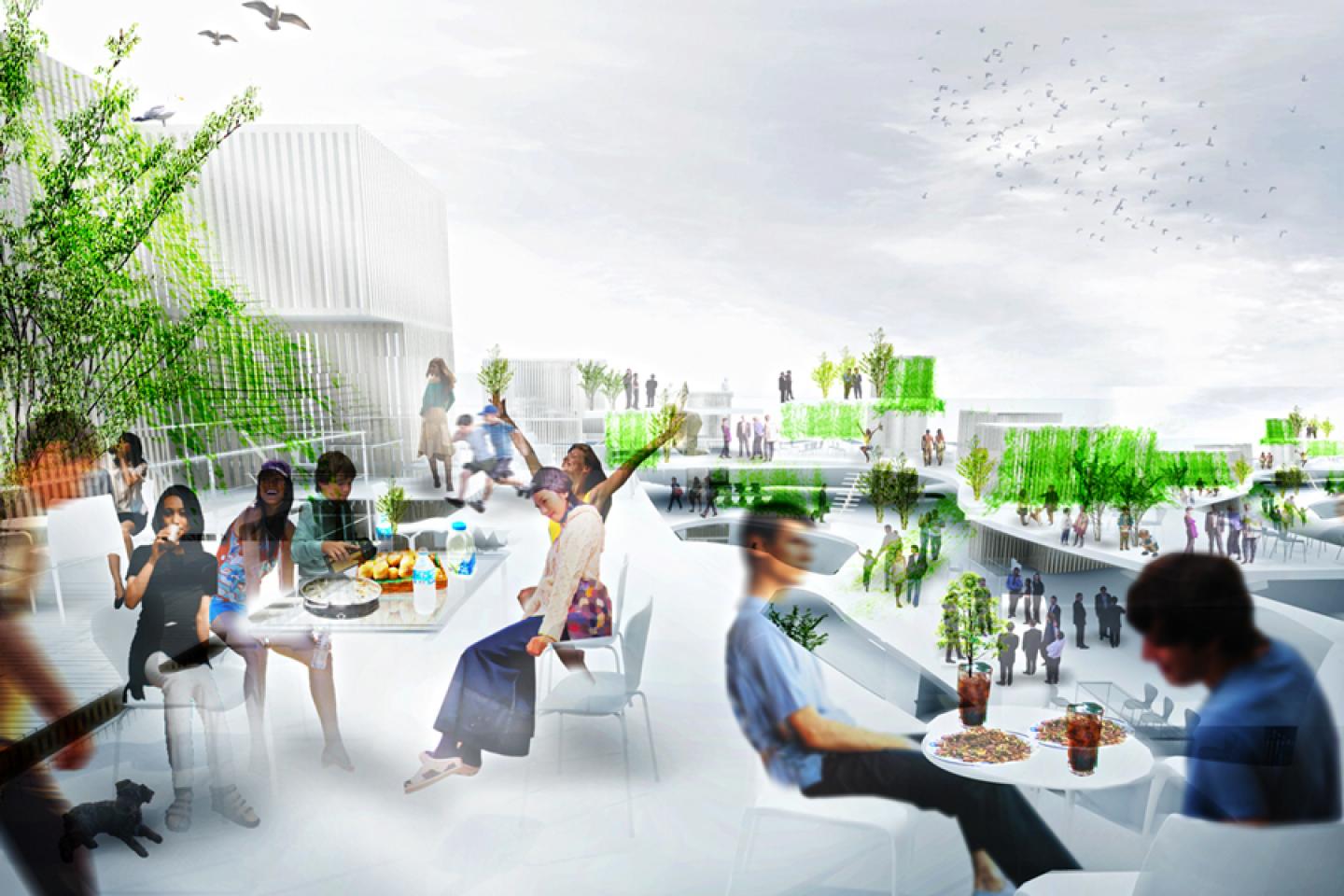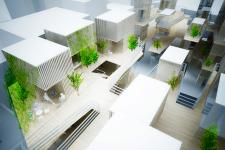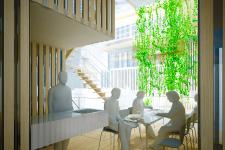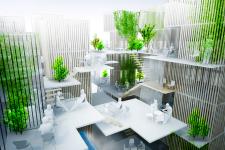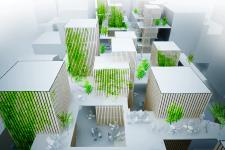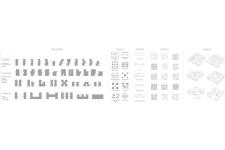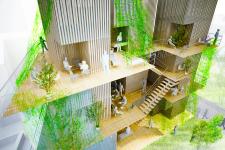Eating is one of the most crucial and basic human activities.
The relocation of eating space from interior to exterior will result in an expanded level of the activity and interaction in open communal spaces.
Here traditional eating spaces will be removed from buildings and relocated to shared open spaces called ‘Tables’.
By removing the dining function from the building program, floor area is conserved for other important and basic functions.
The conventional private activity of eating will transform into a new type of public communal activity.
Dwellings, such as dormitory and housing units, will have their traditional compartments of the dining room and kitchen transformed into the exterior communal space. Hotels, offices and restaurants will also have ‘tables’. Educational institutions, libraries and public buildings will also feature ‘tables’.
Different types of activities will all be connected through the continuous space of the ‘table’.
The Table will form a new type of eating and communication culture in our contemporary urban lifestyle.
Site
The site is in the historical Kerameikos and Metaxourgeio district (KM) which is probably the least populated part of downtown Athens.
The required programme is the housing unit should be capable of hosting 18 students in 440M2 of primary use. And a general plan with a viral-type development scenario is required.
Process of creating Table is as follow:
1. Create volumes with the minimum functions for each program
2. Remove the function of ‘eating’ from the core volumes, and relocate it outside of volume in order to create Table spaces.
3. Joining adjacent Tables vertically and horizontally into continuous space to create a three dimensional landscapes on larger scale.
4. Diversify culture, people from different field will communicate / interact through Table.
5. The Table culture will expand to an urban scale and will have an effect on the general eating culture in the bigger area of the city of Athens
Student Housing
1. Interior space of the dormitory is limited to the minimum functions of individual use.
2. Allocating gathered functions between 2 levels based on the character of programs, private in contrast with semi-private.
3. Introduce vertical flow within the unit, and define the boundaries in the plan.
4. Two units will be composed in one volume. In-between spaces are configured like Tetris and will form the bases of the relationship between the interior and the exterior shared space, Table.
2009
Plot area : 200 m²
Built area : 420 m²
Kotaro Horiuchi Architecture
