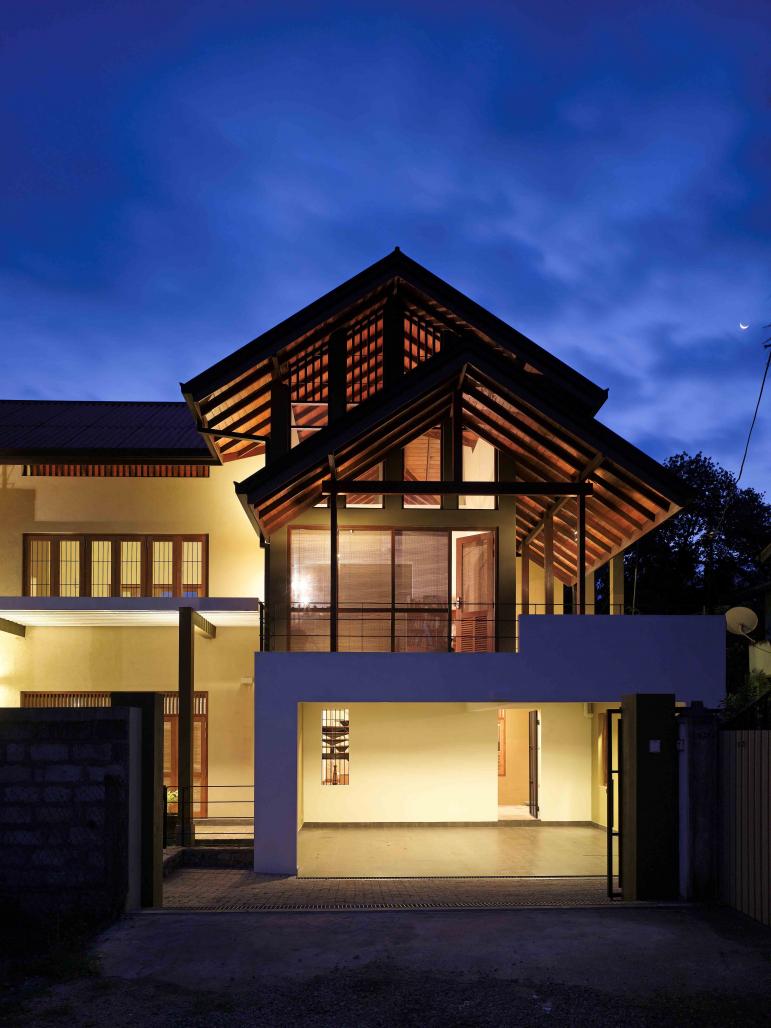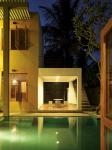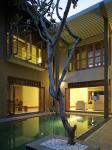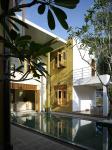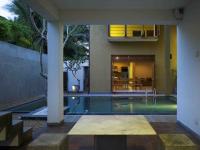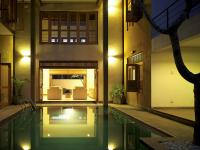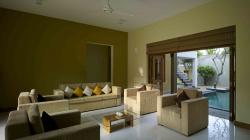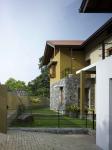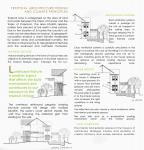The residence is located in Mahara, Sri Lanka close to the Kandy to Colombo road. Designed on 26 perches, the west facing site overlooks the main road. The methodology adapted for the design transforms microclimatic principles in to a design tool that adds depth to the architecture and aesthetics. To create a home that performs adequately for the tropical climate.
The residence adheres to environmental and micro climatic philosophies to enhance the architectural design. Climatic effects, construction materials and techniques have been carefully designed to provide desirable conditions while adding richness to the architectural language
2009
2011
Despite the challenge of a west entrance, the entry has been placed to the south, thus leaving the front facade uninterrupted by a formal entrance. From the gate, the view of this secluded structure is a composition of rhythm and textures that uses vernacular architecture principles and interprets with a modern language. This concept is evident throughout the design to create a cohesive architectural dialect.
The plan of the house is articulated along a central axis which consists of the front veranda, living area and the swimming pool. The additional spaces are connected along this defined hearth that also helps separate private and public spaces. From this core, spaces overlook one another creating visual corridors between the interior and exterior to reinvigorate living areas, inform and formulate adjacent spaces. The high ceilings, openings and outdoor areas constructed with a dual intent are not only a visual delight that reinforce the design theme; it adds comfort to this elegant architectural vision.
The total Project area : 4284 Sq.ft
Project Period : 12 months
Project completion date : January 2011
Principal Architect : Damith Premathilake
Client : Mr.Ajith Balasooriya
Photographer : Eresh Weerasooriya
