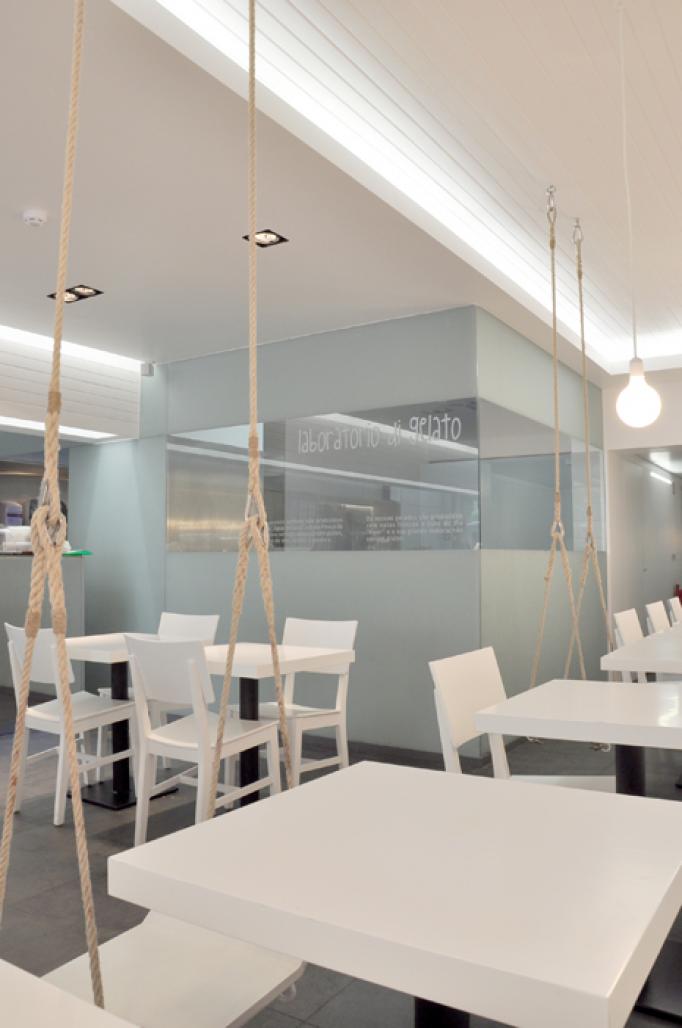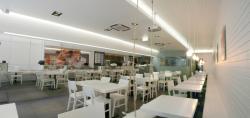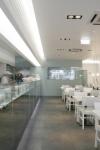Located in a consolidated area of Lisbon’s city, in the surrounding of the
Liceu Pedro Nunes and Jardim-Escola João de Deus, the new ice cream
store wishes to respond to the needs of a large amount of housing and
services located in this area.
The ice-cream store is developed in a public area on the ground floor,
existing a warehouse and support facilities on the basement floor.
The entry into the store is marked by a differentiation in the pavement,
while the space is longitudinally characterized by a large counter, punctuated
at its end by a large glass cube, a place differentiated from the other
service area, and where an area of preparation and ice-cream laboratory
lies.
In the counter’s opposite area, is the table’s area, following the logic
of using the longitudinal space, disposing tables in different directions,
creating a dynamic space occupation.
On the store’s background, exist the sanitary facilities for customers,
support for public area of the ice cream store, differentiating circuits for
customers and employees.
The choice of materials for this space, gives an informal sense to ice
cream store, but with high quality in all elements and details that constitute
it.
References to former traditional ice cream stores, lost moments in the
individual memory of each one of us, now recovered in a vision of the
future.
2010
Project: Artisani – ice cream shop
Location:Lisboa
Design Agency: S3 ARQUITECTOS
Country:Portugal
Total Storeys: 2
Floor Area: 130.00 m2 (shop) + 76.00 m2 (warehouse)
Design / Completion Date: 2010
Designer: Bernardo Daupiás Alves & Marco Braizinha
Favorited 1 times





