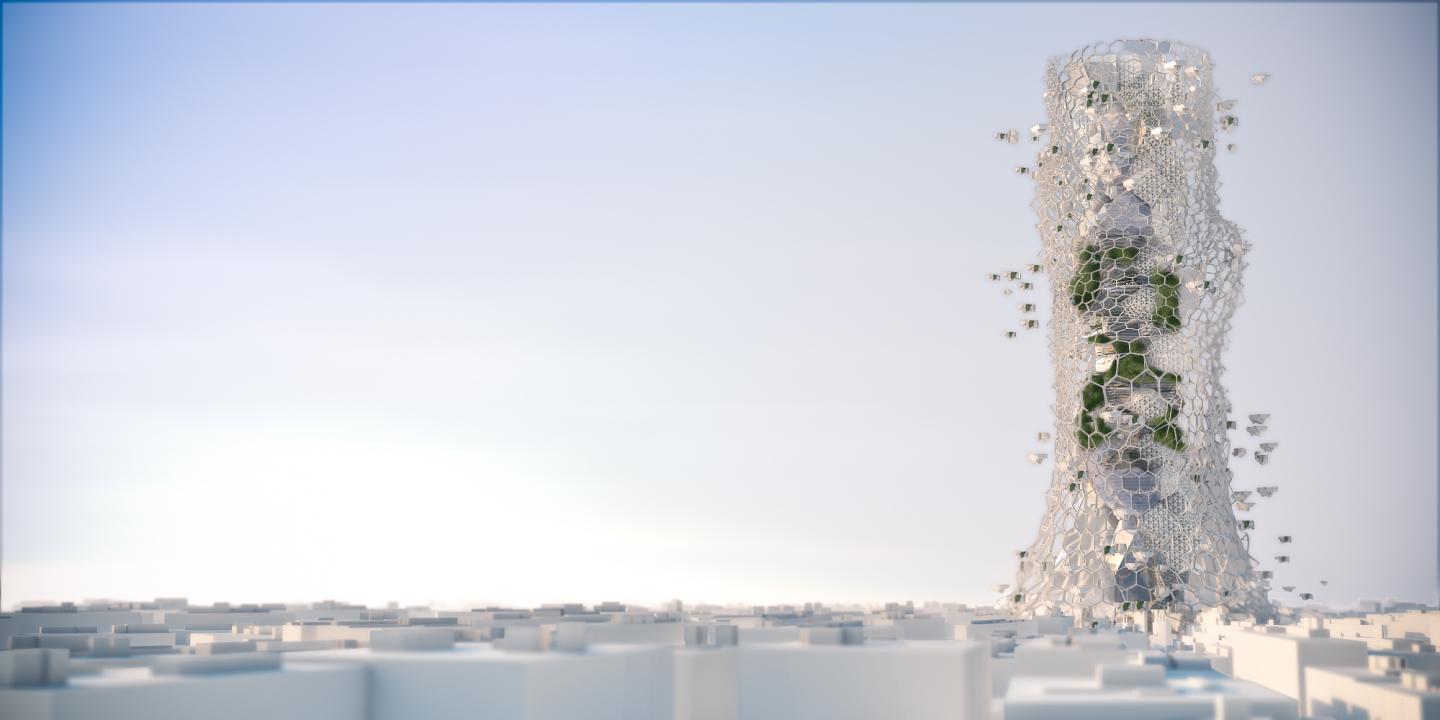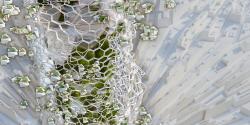Organism as living structure (Concept)
The tree, as archetype of reference for primary solution and overriding daily lives issues, emerges as a mega-structure, allowing organization, structure and stratification based on several layers of functions, part of a city.
As structure of awareness of nature preservation, unifies functions, from its base to its canopy (top), from the whole to its smallest part, a fractal repetition from the smallest cell to its largest scale, the organism building.
The organism, instead of the traditional building, it’s assumed as a living structure, improving living conditions of its inhabitants and users, resulting in less impact on the surface, and more space to inhabit.
The proposed structure is a fractal interpretation of the territory where is inserted, its morphology, nature, environmental specific constraints, geographical and demographic.
The structure it’s placed in any periphery of an emerging capital of the world, providing housing, infrastructures and public spaces to slum or other hi-density areas.
Inhabited structure (program/structure)
Resulting from a superposition of vertical and horizontal layers, the base structure and organic concept proposed, hierarchizes the vertical city functions, in an awareness of transposable elements and layers that define the boundary of the dynamic container.
The vertical structure solves functional absence of infrastructure, sizing up and adjusting to specific locations reality, enabling recycling and treatment of all the structure/city elements, regardless functionality, in a self-sufficiency and self-sustainability perspective in terms of energy and basic goods.
The vertical stratification/mapping of uses that make up this city structure, compose the different uses and occupations.
Organized from the vertical structure center (core) where all the public (community) functions are located, emphasize the relationship between interior and exterior, locating private areas (individual housing) towards the permeable outer skin.
The transition between public area (core) and private area (outer skin) is made through an landscape ring, referring us into an ironic interpretation suburban vs. city concept, characterized by its horizontal development, transported now to the our vertical structure, transition between these two “worlds” and realities, in a relationship between interior and exterior, community vs individual living.
From the structure center (organism public area) to the outer skin, the structure features adjust to the fractal image, the lowest common denominator represented by the habitable cell, mobile element projected to the outer evolving skin, allowing distance of each individual and emergency evacuation point, like a tree branch overhanging from the main stem, until the leaf.
Infrastructure (infrastructure/energy)
The structure of this vertical organism is a self-supporting metallic tubular structure, geometrized from the sponge morphology, gaining sufficient scale to form in a hexagonal tube section with an inner circle.
This large tube is container of the thermo chemical reactor (TCR), which decomposes all societies waste in a harmless gel, holder of magnetic properties, producing the necessary energy to our vertical organism and surrounding area, trough its branches and ground floor (roots) connections, with the decompositive reaction of the organic elements treated.
Openings along this tube assume themselves as doors with magnetic properties, which loaded positive or not, transport spheres into each station (port), losing its magnetism, allowing circulation through the structural composite gel filled tube, like a blood vase from the human body.
Spheres have different scales, hierarchizing transportation depending on the amount of people, allowing larger spheres carrying more people, by the magnetic reaction of the metallic structure/composite gel, circling in a bigger speed.
This mixed infrastructure of transport network, sanitation and supporting structure, allows resolution of all organism basic needs and surroundings, through a single unifying element allowing human mobility, dynamics in communication speed and resolution of communities basic needs, from private to collective.
2011
Design Team: S3 ARQUITECTOS + JA PROJECT
Arq. André Serpa
country: Portugal
Arq. Bernardo Daupiás Alves
country: Portugal
Arqta. Egle Bazaraite
country: Lithuania
Arqta. Jutta Rentsch
country: Germany
Arq. Marco Braizinha
country: Portugal
Favorited 1 times



