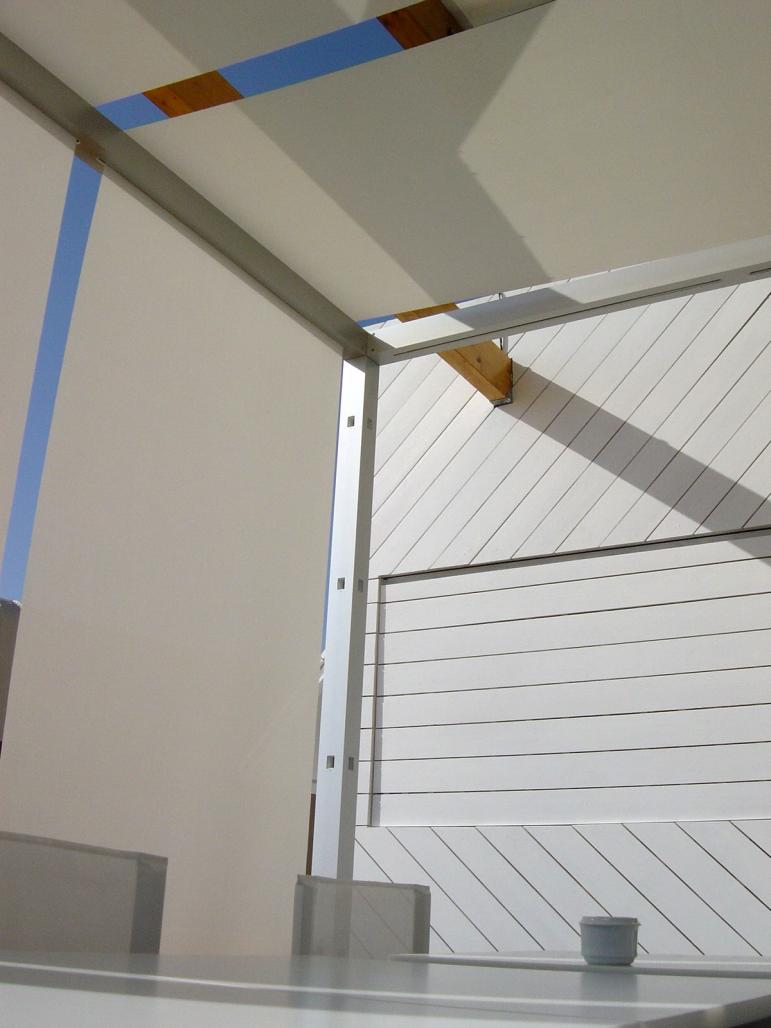Located in a unique and singular place, the area where this beach restaurant exists, was the target of a restructuring plan for the coastal resort of Praia da Rocha - Portimão, in southern Portugal
The intervention in this space reflects the sasha beach concept, relying on assumptions of versatility and changeability of physical space, given a sensory game for those who travels and live this space, feeding the senses.
The entry into this space is made by the deck walkway, located at north, connecting all the beach facilities, keeping the entry into the main restaurant building through the existing doors facing south.
In continuation of the main restaurant building facing south and the beach, is the outdoor terrace, which intends to follow the rest of the restaurant concept, in its formal sense and sensorial.
Inside, the space is characterized by rationalization and simplification of the parts, with the functional background restaurant wall, that hides all the service areas of the restaurant.
On entering the restaurant to the left, sits the bar that serves the restaurant and outdoor terrace.
At the rear of the restaurant, where a separate entrance exists, there’s the service area with the kitchen, preparation, and storerooms.
The main building is framed with large openings facing south and the beach, allowing the full opening in summer or the closure during the winter months, thereby creating a cozy area with tables next to the facade.
Outer space is characterized by pergolas that involve the outdoor furniture, allowing customers comfort during the winter months.
2005
2009
Project: Sasha Beach - restaurant & club
Location:Portimão
Design Agency: S3 ARQUITECTOS
Country:Portugal
Total Storeys: 1
Floor Area: 115.00 m2 (interior restaurant) + 58.00 m2 (exterior terrace) + 3000.00 m2 (exterior club area)
Design / Completion Date: 2005 - 2009
Designer: Bernardo Daupiás Alves, Marco Braizinha & André Serpa
Favorited 1 times





