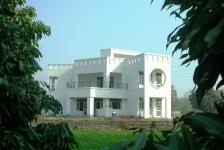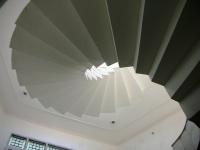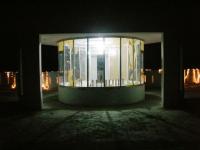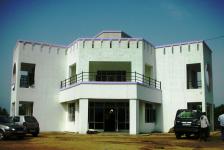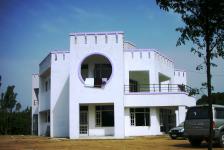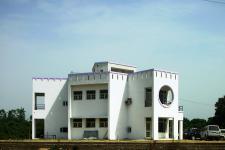As the name suggests, Orchard Villa is located in a Litchi Orchard on the outskirts of a small village Darapur in the Hoshiarpur District of Punjab. The farm house belongs to a progressive litchi grower of Punjab – Baljit Singh “Balli” – who happens to be a brother-in-law of the architect. The unique double-storied house has been designed to capture prevailing breeze and panoramic views of the orchard and green fields that surround it. Unlike the urban houses, it opens on all sides to exploit the natural assets.
The strict geometrical design has been evolved around a hexagonal central lobby which also accommodates a spiral staircase. This free-standing circular staircase connects the two floors and also provides access to the terrace on top. A circular void in the centre not only connects visually the upper and lower floors but also ensures adequate light and ventilation in the core of the house. All the utility areas like living rooms, dining room, kitchen, bedrooms and toilets have been geometrically arranged around this core and thus made to open on all the sides.
The overall form of the house is a pleasant combination of solids, voids, projections, recesses, verandahs, balconies and terraces. All these elements not only complement each other to make a unified whole but also help in creating mutual shades throughout the day. The patterns of shades and shadows change every moment with the direction of the sun thus making the house cool and lively place to live in.
Apart from the utilitarian angle, the house is an excellent example of sustainable design / energy-efficient architecture. Natural light and ventilation are the salient features of the design. All the areas of the house including the central core get abundance of natural light and ventilation thus minimizing the dependence on artificial means. House remains exceptionally cool during seven months of the hot summers. Adequate cross-ventilation creates comfortable interiors during the two monsoon months when it is very hot and humid outside. Surprisingly it remains warm during three winter months when all operable window shutters are closed.
Though there was abundance of land available on which a sprawling single-storied house can be constructed, the architect thought that it would be too depressive and thus decided to go vertical. This was done to ensure a proper watch and ward / view of the orchard from upper floor and terrace. During leisure hours one can sit in deep verandahs or on terraces at first floor level and have visual connection with the ongoing activities in the orchard. The top terrace which has been made easily approachable through the central staircase acts as a viewing deck. From here one gets spectacular view of the litchi orchard and green fields all around.
The architect is an ardent admirer of modern architecture and through this building he has endeavoured to introduce modernity even in the remotest part of the country.
2006
2011

