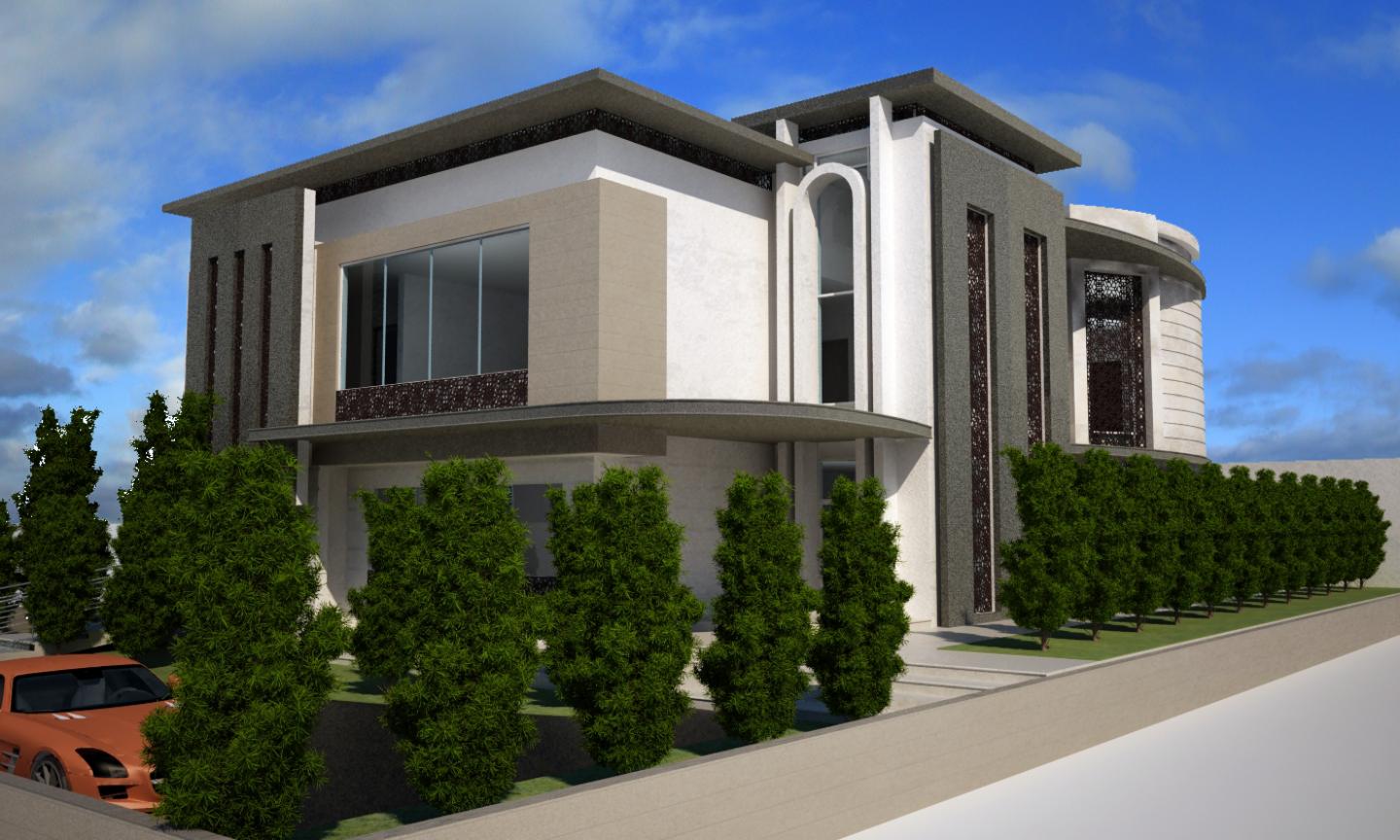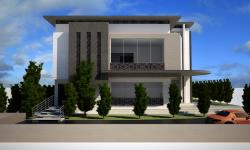to create a functional open ground floor space as a public area to entertain guests in a uncertain period and in the same time to function as the family living area. The main focus was to create two separate entrance areas for Guests and the residences.
2011
2012
5 Bedrooms, spaces Living and Dining area
Ground Floor and First Floor with a separate Service Block which includes the heavy duty kitchen area.
Total built up area 963 sqm
Marget Mareel Concept Design
/




