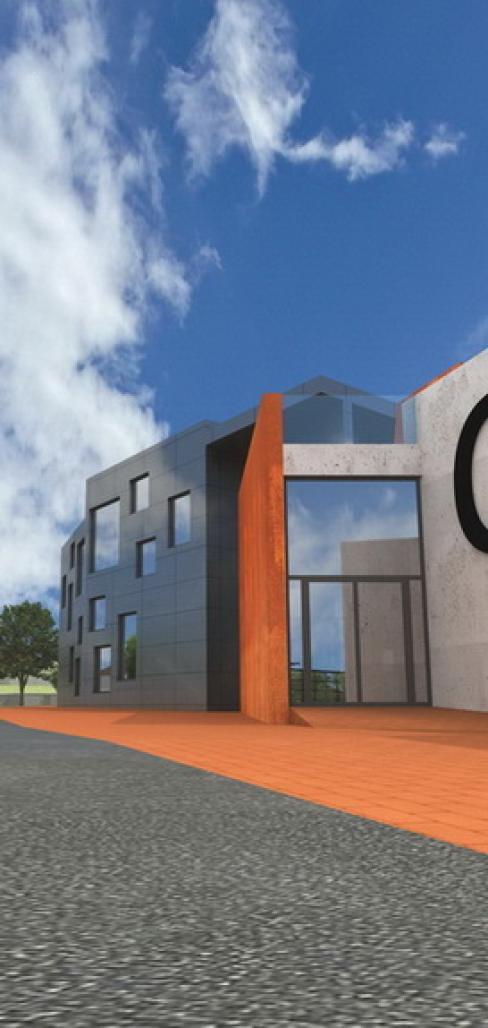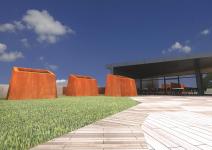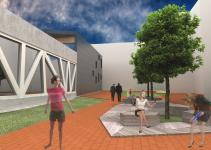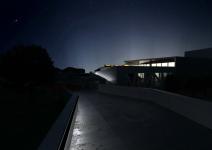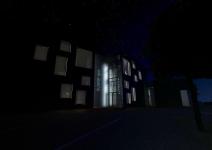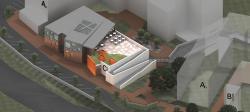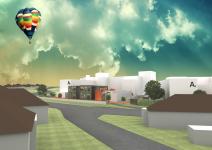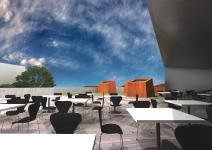Future building university canteen and bar will be part of a new campus dormitories in Nitra. The area is situated on the land area of former military barracks and, together with other land and buildings included in the project revitalization of former Zobor barracks in Nitra.
Building dining room is located in close proximity to the main road, surrounded by buildings of campus. North of the buildings, the main road, the territory is built-family houses. This factor played a role in designing the facade too. The building is also connected to the bridge that runs across the territory and is it connect the pedestrian routes on both ends of the territory. Under the bridge lead campus building. Canteen has s rectangular projection and above the canteen is bar with the half area and a spacious terrace. The terrace is connected to the bridge ramp.
The building has four basic material components, namely Architectural Concrete, titaniumzinc, glass and cor-ten. Architectural Concrete and titaniumzinc covers basic content in the exterior, while the cor-ten accents in the form of skylights and wall of the main entrance. The facade from the north side is very multiple and hard to read. The total size of the object looks less. This is because the family houses opposite. In the extended glazed parts are communication cores. Terrace is partly covered by WPC and partly is green. Green part of an area with less incidence of customers. In this section is located the skylights and partially obstruct customer`s view of the street. the part of the terrace has a side wall towards the street. All these elements have to reduce the emission of noise from the bar because of the family houses.
Dining room is designed for approximately 200 seats, representing up to 600 diners during lunch. There is a storage room, because the handling of furniture in any events. Dining room has a three characteristic skylights. In addition to providing daylight, it has a operation of passive ventilation in summer, when acting as chimneys, creating a vacuum. At night,it can be illuminated up to heaven heaven for effect.
The bar is connected to the street via the ramp but is also accessible via the internal staircase. The staircase is connected to the dining room too. In the bar there is background, cloakroom, toilets and dominating bar space. Design of the bar will be the subject of another project, so it is only a rough sketch. However, the zoning is a lounge, stage, dance floor, sitting and standing. Above the podium is glass-dominated part of the roof. On the terrace you can go through hinged doors or sliding glass walls. Above the terrace is a lights toward entering the ramp at night. The ramp is lighting from the floor along its entire length. The bridge is also lighting from the one side. It can improves the orientation and create the effect.
2011
The building has a bearer system based on concrete columns and combination of the reinforced concrete walls with wooden glued beams. The dining room has a large glass-wall of solid steel support frame filled by glass. The walls of the building are either supporting concrete sandwich construction or non-bearer construction Titanium Zinc-coated steel.
I used the concrete, dark titaniumzinc and cor-ten because of the place of origin. In the past, these area belonged to the barracks and the materials are related to military bunker. Already, however, is not a shelter for the soldiers but the heart of the campus for students and therefore it must look accordingly.
Bc. Michal Kucharik
