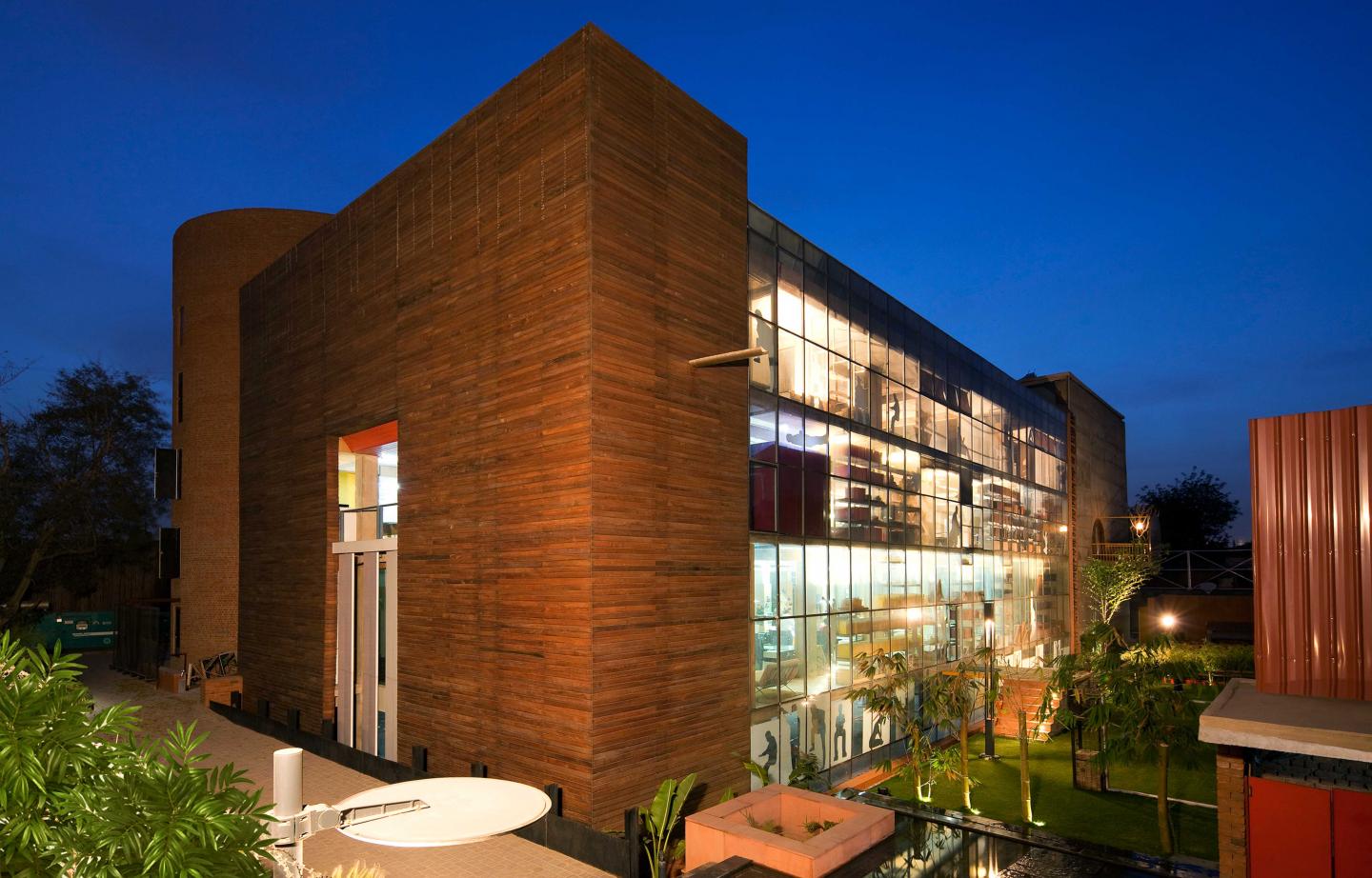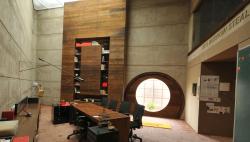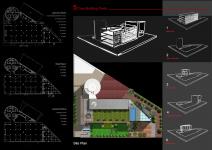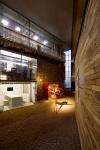c - 28c, is Archohms Head office in India. Often labeled as a design fort, it reflects the mad and fun design philosophy of Archomites. Built up on 3022 SQMTS within the thick of city conditions, the site has an incredible context. Its triangulated plot is contained by, the jama mosque on one side, industrial factories on the other and a large slum development on the third.
The entire building is divided into five distinct functional components, exaggerated by a completely different use of material and technology. The main studio is an economical framed structure of glass. The office files, samples and models which are placed along the external skin make the facade a collage of materials and colors. Hence, creating a palette which truly represents life inside out! The circular rotunda of brick takes in all the services. Its top transfers into a perfectly circular amphitheater for two hundred people. The south face is obstructed with a three meter thick stone wall. This wall is hollowed at various levels to house playful glass meeting rooms which create an incredible internal visual dialogue. The atrium metal roof extends itself into a metal box as it scales into a badminton court. Last but not least is the triangle of concrete which, gets its shape by virtue of the plot. The first level is a state-of-the-art concrete table, above that is a design studio and lounge that sits three floors high.
The entire office is sprinkled with unique out of the box ideas such as the 10m high revolving steel door, the floating staircase, the wooden skin, the etched stone time line and the pivot bridge over the garden moat, all of these are thought provoking gestures which, represent Archohms journey, exposure and experience.
2009
2010
Type Commercial - Office
Location noida, 201301,India
Client archohm
Building status built in 2010
Number of stories 4
Site size 2212 m2
Building area 3022 m2
Sourabh Gupta,
Anindya ghosh,
Sanjay Rawat,
Tanushree,
Shivdatt,
Girdhar,
Amit Das.













