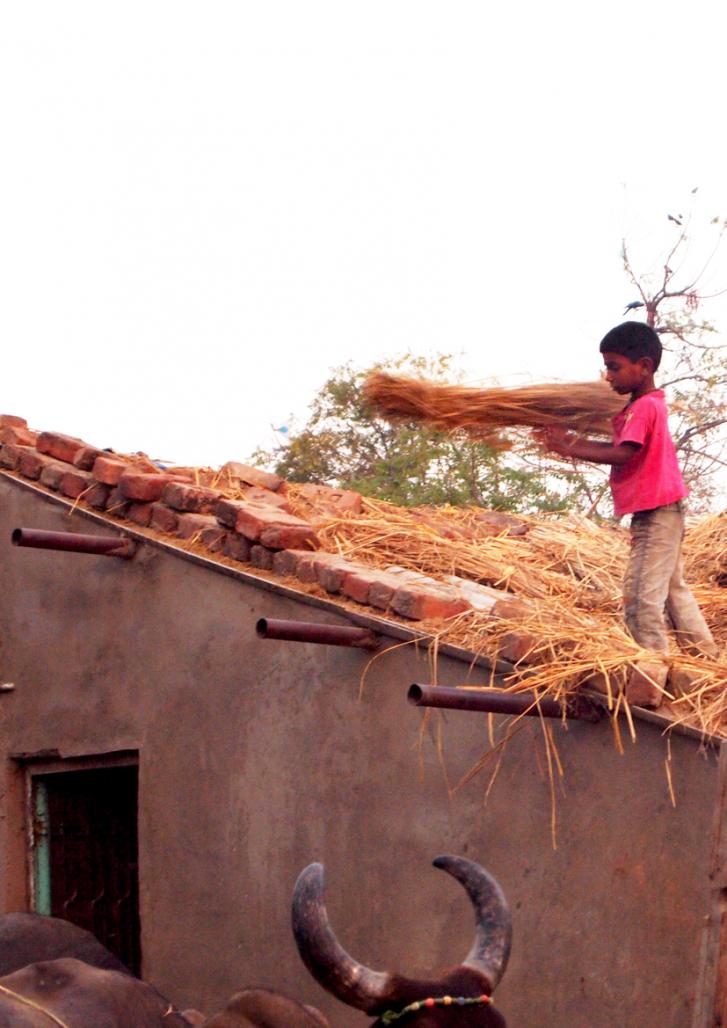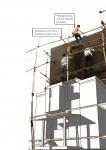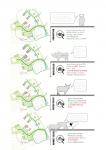The rural-urban divide that characterises the peripheral areas of the city of Ahmedabad, became the project area of focus, after an extensive analysis of the context and the program. There is a lot of friction between the different social groups living the site: these were predominantly cattle herders, most of them owning land, that was also being used by the shepherds. But today, as land rate is high and monetary gains lure everyone, a lot of these have sold off their land leaving others stranded. There are fights within communities as to where the cattle and the sheep can be reared and social groups belonging to an agrarian back-ground are gradually eliminated.
To avoid this scenario an inclusive developmental agenda is required. Thus the main aim of the project was the creation of an ‘inclusive design’ in which every concerned party is mutually benefitted by the design.
Besides the people involved other ecological factors like the topography, ecological cycles and water / waste management were factors which played an important part in the inclusive design process.
The intentions of the design were to ‘get back to what we have lost’. The urban dwellers have lost their connection to nature and the rural people are losing their livelihood and land. Can these two opposing types of living co-exist?
2011
The two major tasks of the design were:
- locating the buildable areas within the site such that the green areas and cattle zones play a pivotal role in the design
- the identification of types of housing for the different user groups.
To achieve that:
- The natural draining patterns of the site were exploited for the green areas which were also meant as grazing areas for the cattle. The next step was locating the roads and streets on this terrain such that they followed the natural slopes. Care was also taken that they were North-south in orientation to maximise shadows on the street. They were laid out in such a way that there was a homogenous interaction with the green network. The terrain was again re-worked with these considerations in such a way as to form raised platforms for the built areas and catchments for the water drains. The sewage drains were also located along the slopes on the site.
- Considering the land parcels,200 dwelling units were evolved as follows: 45 m² – 60%; 90 m²; 120 m² - 15%.
Marketable area: 42%
Non Marketable area: 58%
During the 2-month Ahmedabad International
Habitat Design Studio 2011, organized by Dr.
Arch. Balkrishna Doshi, Founder Director of
Vastu-Shilpa-Foundation, and CEPT University,
I developed an awareness of the complexity of
Indian urbanity and issues related to its growth,
while acquiring fundamental skills for a sensitive
and holistic approach to habitat design.
The latter was the occasion for an interesting
sharing of experiences with a group of international
students (from Germany, Spain, Holland
and India) exactly where my project finds its
roots.










