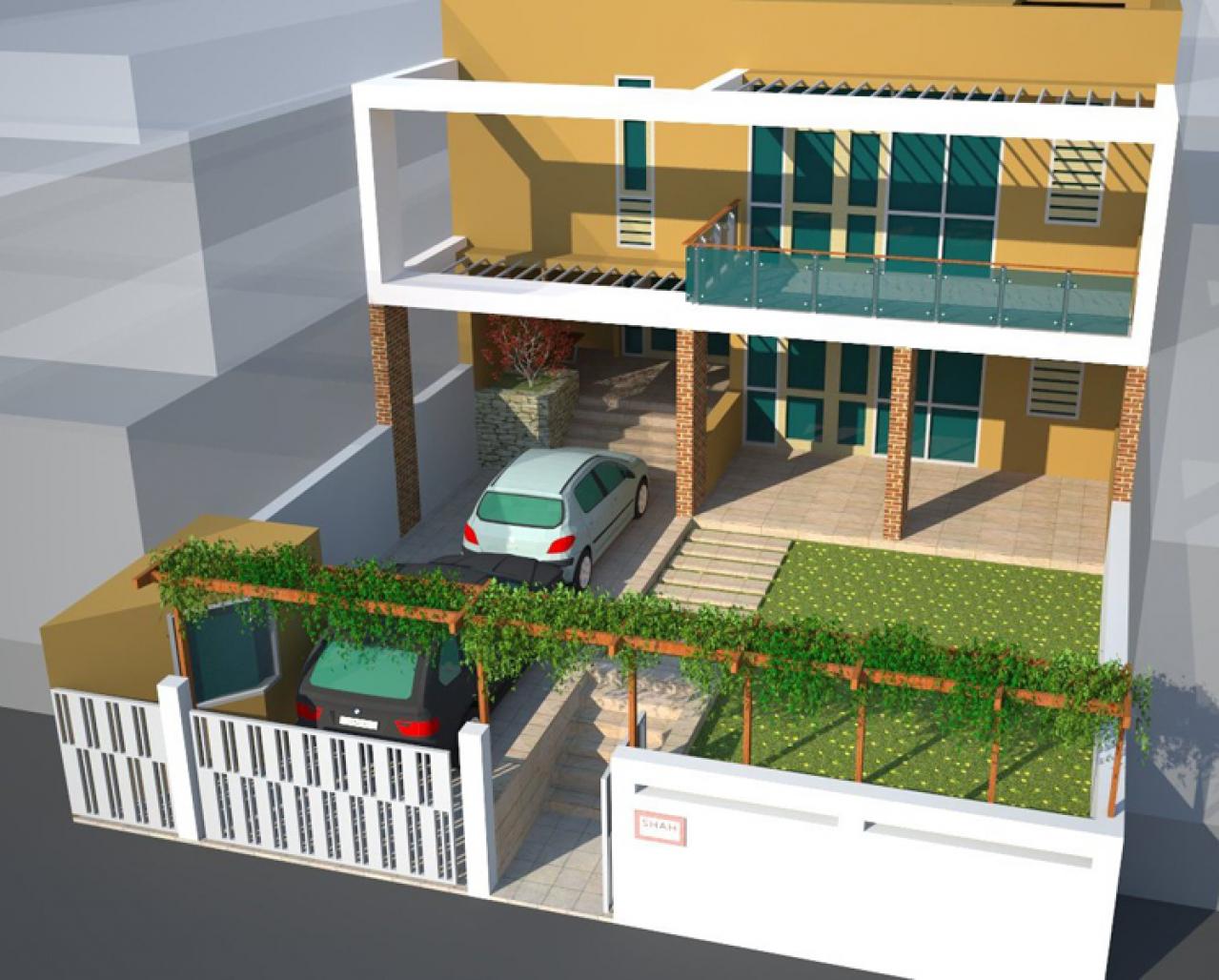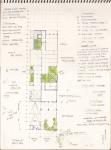The challenge is to design a residence for the client in a site with 11 M. wide and stretched to 46 M. in depth along with both the longer sides of the site the building will share the walls with adjoining buildings.
It is challenging the usual styles that have been dominating the suburban Indian homes in the past years. The surprise element is quite abundant and powerful in the design of this house. This house is representative of the contemporary and abstract architecture in India.
The residence breaks the sense of distance by the introduction of courtyards and open-to-sky cut-out throughout the building which pursued the relationship of spaces and a rationality of the structure. Moreover, the wide twisted passage pass through the building which also act as connecting corridors and multi-purpose space segregated by screens and louvers to distinguish different spaces with their unique senses but still united. The multi-surface composition of the spaces is divided, though connected, and creates various sequences that are accompanied by sensual natural lights reflection and refraction.
2010
2011
Location - Gulabpura, Rajasthan
Site Area - 488 Sq. M.
Scope - Residence Design
TRIZZONE








