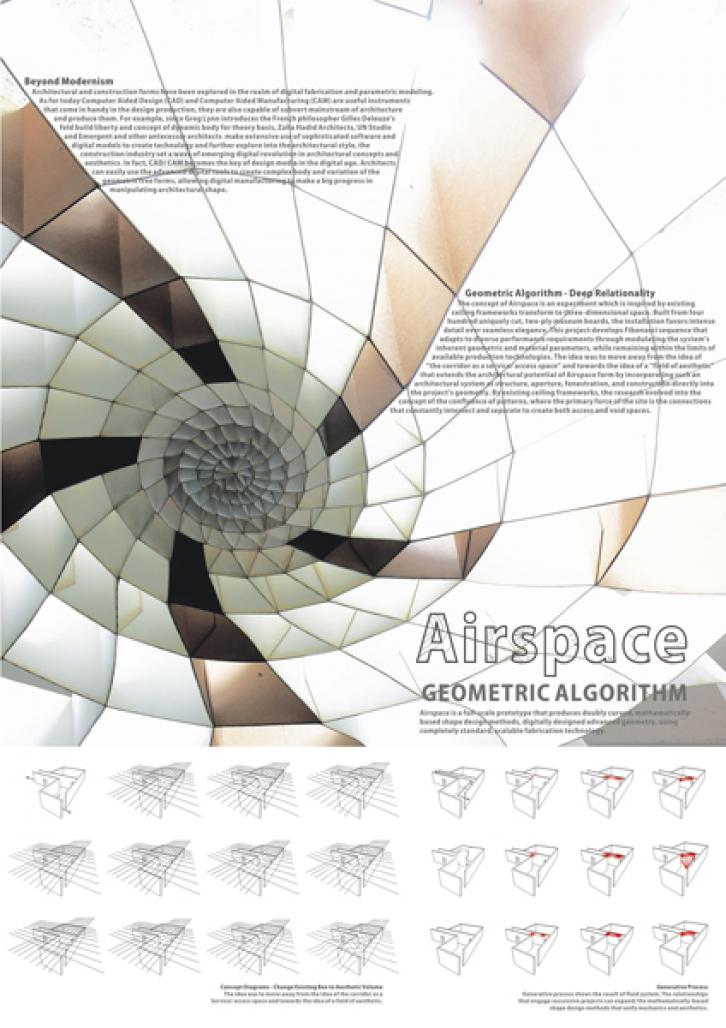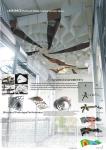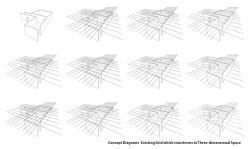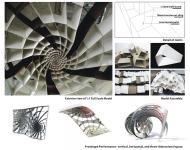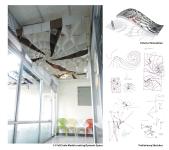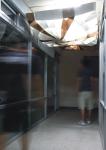Airspace is a full-scale prototype that produces doubly curved, mathematically-based shape design methods, digitally designed advanced geometry, using completely standard, scalable fabrication technology.
Beyond Modernism:
Architectural and construction forms have been explored in the realm of digital fabrication and parametric modeling. As for today Computer Aided Design (CAD) and Computer Aided Manufacturing (CAM) are useful instruments that come in handy in the design production, they are also capable of subvert mainstream of architecture and produce them. For example, since Greg Lynn introduces the French philosopher Gilles Deleuze’s fold build liberty and concept of dynamic body for theory basis, Zaha Hadid Architects, UN Studio and Emergent and other antecessor architects make extensive use of sophisticated software and digital models to create technology and further explore into the architectural style, the construction industry set a wave of emerging digital revolution in architectural concepts and aesthetics. In fact, CAD/ CAM becomes the key of design media in the digital age. Architects can easily use the advanced digital tools to create complex body and variation of the geometric free forms, allowing digital manufacturing to make a big progress in manipulating architectural shape.
Geometric Algorithm - Deep Relationality:
The concept of Airspace is an experiment which is inspired by existing ceiling frameworks transform to three-dimensional space. Built from four hundred uniquely cut, two-ply museum boards, the installation favors intense detail over seamless elegance. This project develops Fibonacci sequence that adapts to diverse performance requirements through modulating the system’s inherent geometric and material parameters, while remaining within the limits of available production technologies. The idea was to move away from the idea of “the corridor as a service/ access space” and towards the idea of a “field of aesthetic” that extends the architectural potential of Airspace form by incorporating such an architectural system as structure, aperture, fenestration, and construction directly into the project’s geometry. By existing ceiling frameworks, the research evolved into the concept of the confluence of patterns, where the primary force of the site is the connections that constantly intersect and separate to create both access and void spaces.
2010
2011
Project: Geometric Algorithm x Fibonacci Sequence – Airspace
Location: National Cheng Kung University, Taiwan
Design Period: 2010-2011
Completed: 2011
Project Brief: Fabrication-based design in the age of Digital Production
Major Material: Laser-cut retified board, metal eyelet, translucent sling
Dimensions: 3200 x 1600 x 1150 mm
JpCoh / Jenchieh Hung + Kulthida Songkittipakdee
