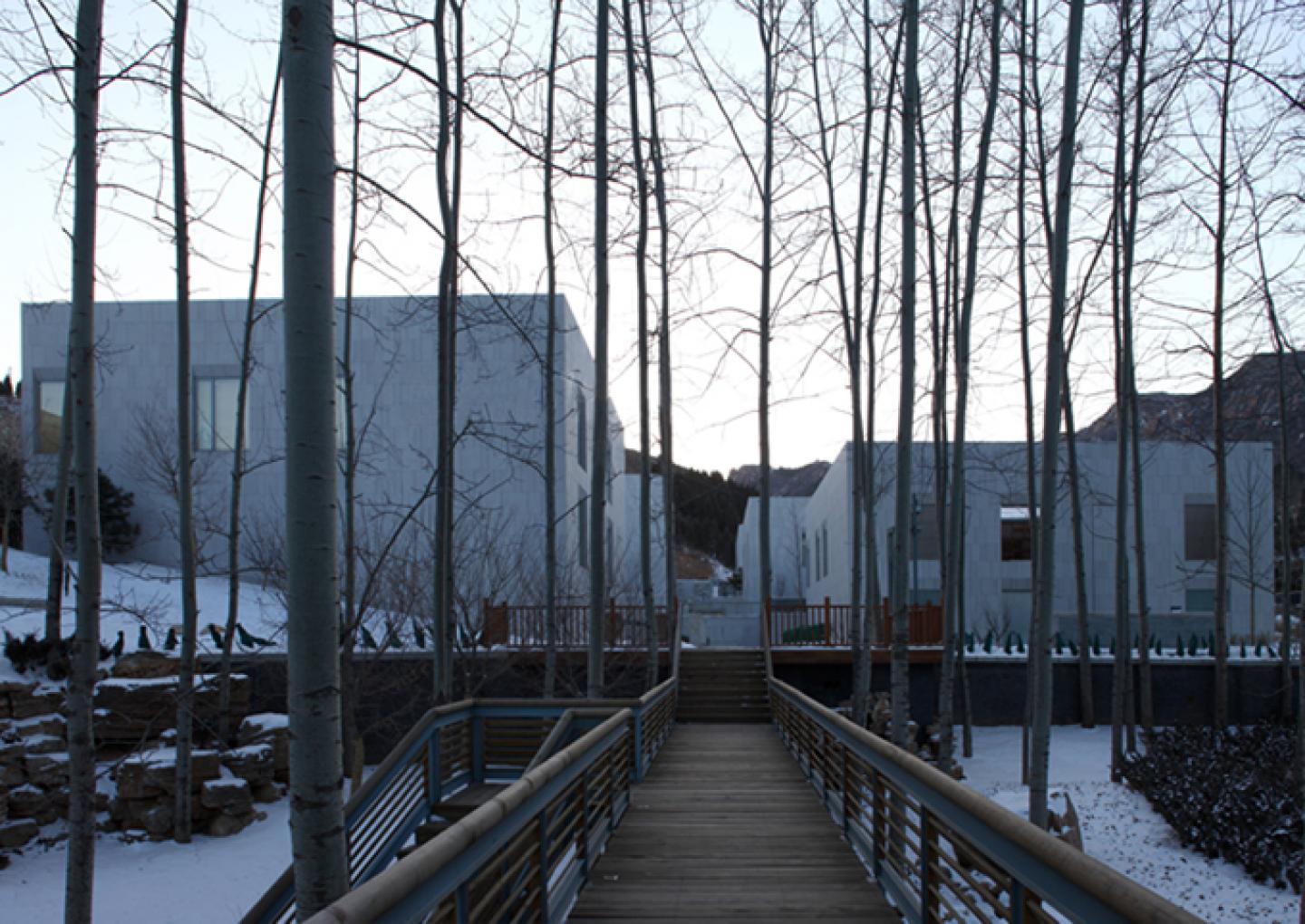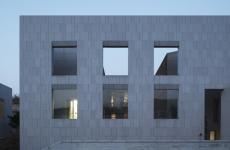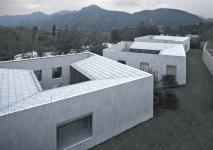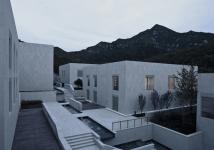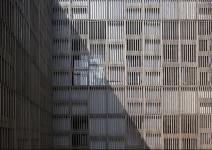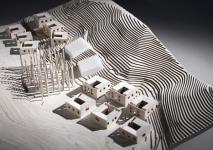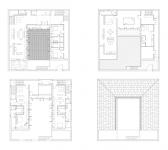The courtyard suites of Spring Valley resort are located inside a valley descending from the southeast to the northwest. There is a beautiful poplar grove in the middle, which has been preserved in the design. The location and direction of each courtyard suite are arranged according to the gradient of the hill and the direction of the road and form rich outdoor spaces between the courtyard suites. There is an inner courtyard for each suite. The building is arranged in U shape around the inner courtyard. Due to difference of the gradient of the hill, the entrance of the courtyard is sometimes on the underground floor, and sometimes on the first floor. The building is a reinforced concrete shear wall construction. The external walls facing the valley and the rooftop are finished with rough granite tiles, which make the buildings look like a group of “stone boxes” scattered in the valley. And the external walls facing the inner courtyard are wooden louvers and painted.
2005
2008
Site area:11,000m²
Building area:140,000 m²
Design scope :Planning
Architecture
Function:Resort Suites
WSP ARCHITECTS
