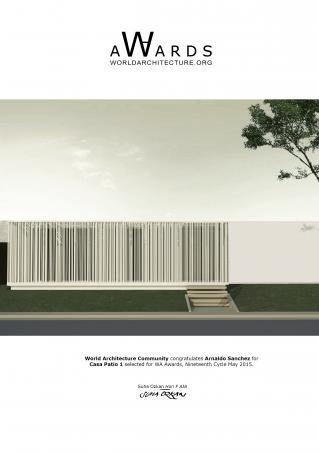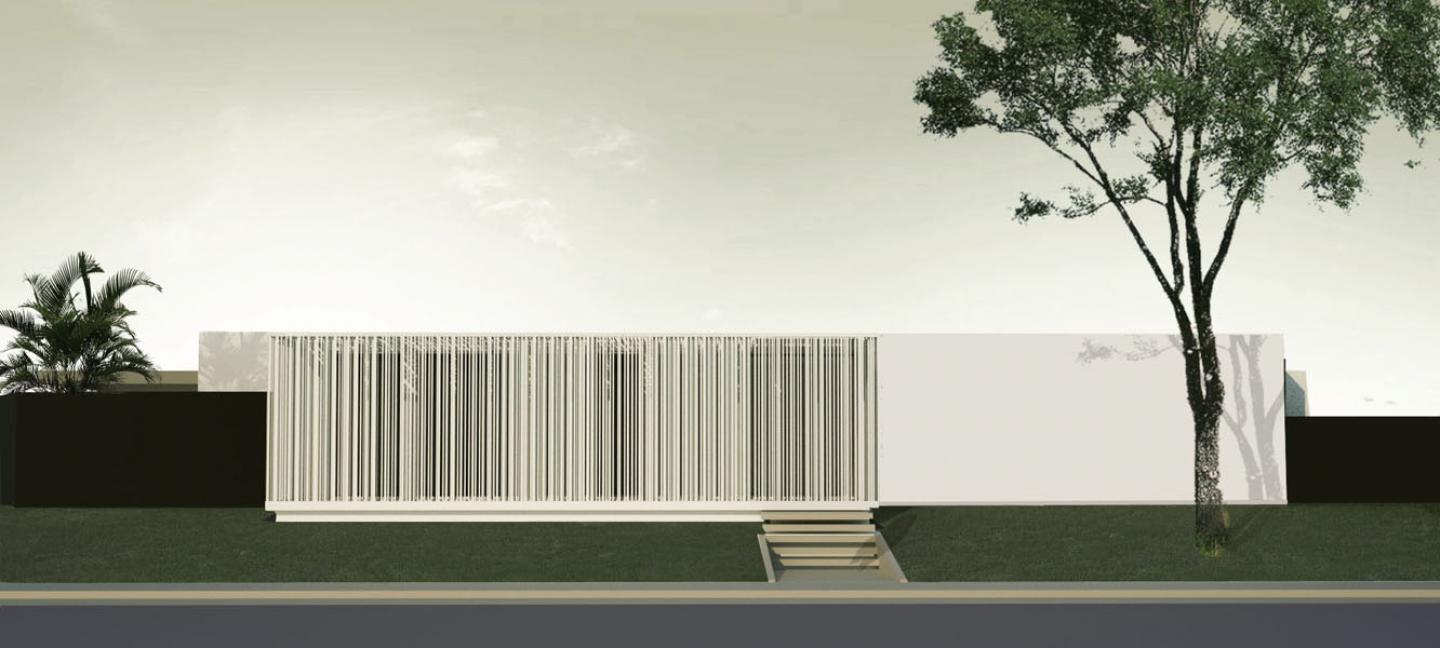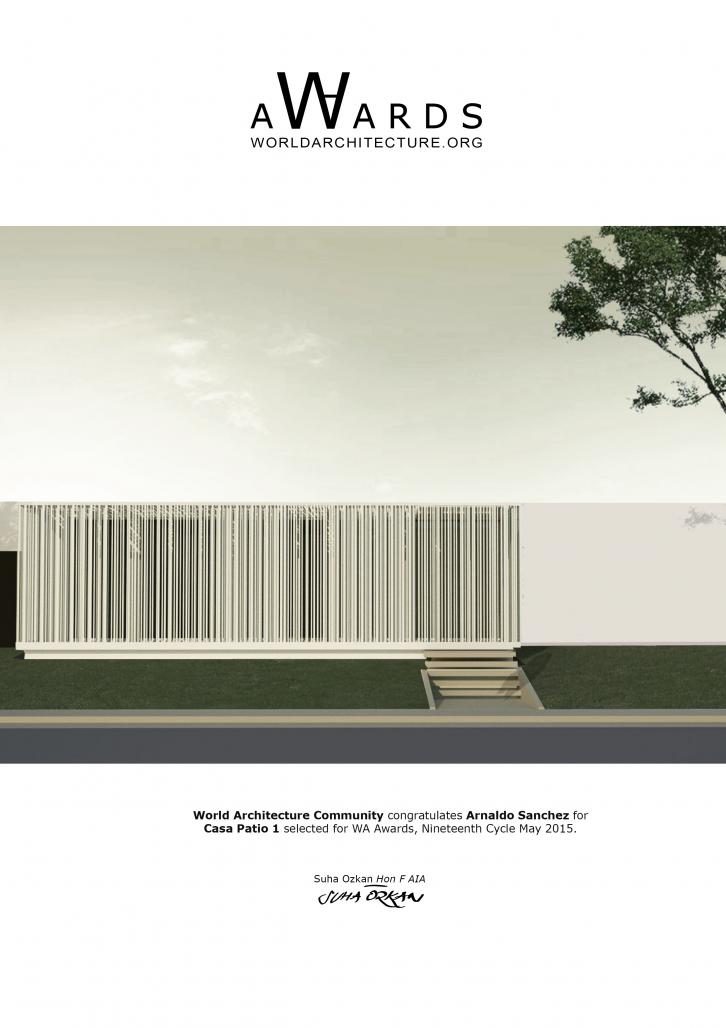Casa Patio is the proposal for a single family residence located in a suburban development in the western region of the island: Aguadilla, Puerto Rico. The typology of the patio house is re-conceptualized by organizing and distributing patios in an aleatory, non hierarchical fashion so as to resolve site, programmatic, economic and sustainable design issues. The patio becomes the single most important variable in defining the fundamental aspects of the habitable structure. First and foremost, the patio allows the establishment of a direct relationship between architecture and nature otherwise not realized in the dense and cluttered environment created once the immediate context is fully developed. Understood as an expansion device it resolves closed and dark spaces created by the dense single plan project. Program and Nature are fused in an interdependent manner to define a continuous spatial sequence, yet resolving conflict through the subtle transformation of space in dimension, proportion and use. The spatial sequence is characterized by the discovery and encounter of the patios. On the other hand, the proposal explores passive energy strategies by incorporating natural light, natural ventilation, and economy of means. The patio functions as a mechanism which introduces zenithal light and ventilates interior spaces. Economy of means is achieved by using the most rudimentary methods of construction provided by local industry, Reinforced Concrete Structure, and by controlling span dimensions of slabs and window openings.
The main architectural element of the house is composed of a steel plate skin that wraps around the front patio. Perceived as an orthogonal steel screen, it is composed of thin vertical plates varying only subtly in width and arrangement. Three basic dimensions of steel plates are spread through two layered planes of different arrangement. The outermost layer spans the entire width of the skin while the interior layer is fragmented and spans only in a segmental fashion in order to densify the skin and allow for different levels of transparency. These subtle moves are synchronized with the interior spaces so as to reveal or hide information, increasing or decreasing visibility to the exterior according to the program and spatial sequence.
Conceived as a shading device, the skin not only filters tropical light but it is thought of as an in between and habitable space, gaining the characteristics of an interior patio. This three dimensional quality of the space allows for various scenarios. On the one hand, this frontal patio allows for an extension of the living room and, on the other, it can serve as a buffer zone between the interior and exterior spaces with the function of a patio. The skin also functions as a protection device from local climate and foreign intrusion. The steel screen allows for protection of flying projectiles during a hurricane that would put in danger the glass surfaces of the glass wall behind. This new added skin allows for a major integration between inside and outside in a Caribbean climate without sacrificing practical considerations.
2009
Casa Patio 1 by Arnaldo Sanchez in Puerto Rico won the WA Award Cycle 19. Please find below the WA Award poster for this project.

Downloaded 80 times.







