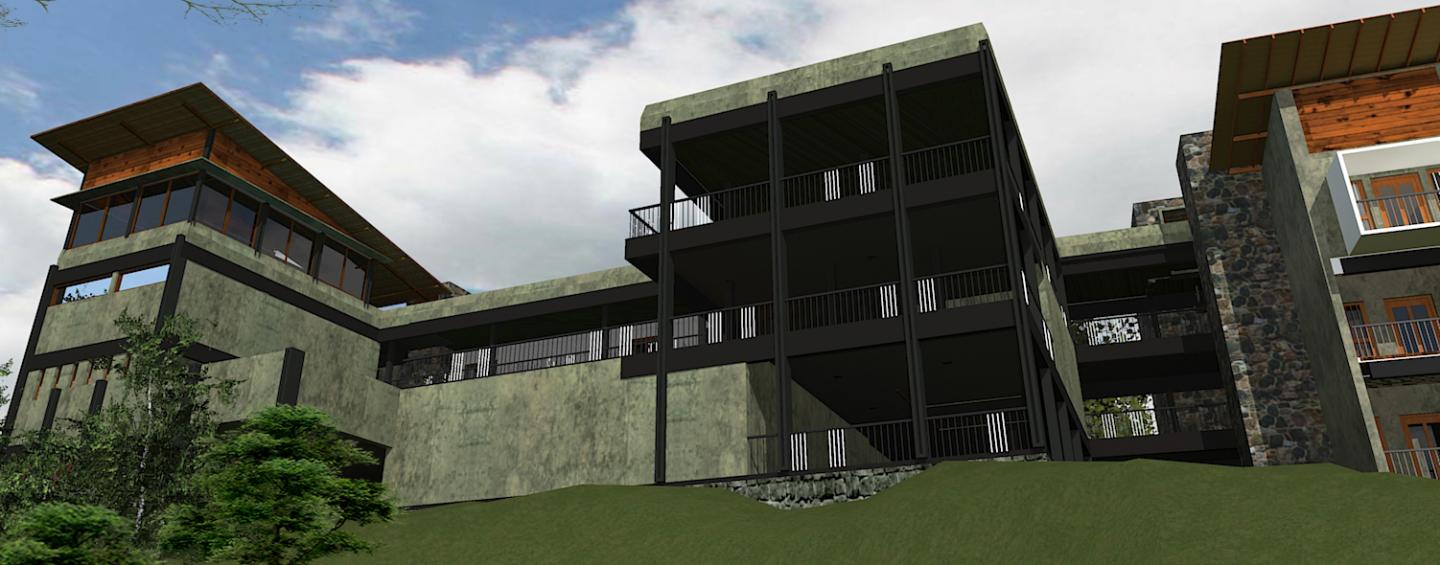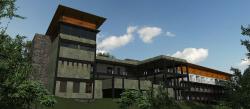This Eco Tourist River garden Resort at Belihuloya was designed overlooking the gorgeous Belihuloya river in the upcountry dry zone of Sri Lanka. Bedroom wing was designed in a step back section- meaning each floor stepping back by 5 feet (1.5 meters) from each floor when going up, resulting in a cantilevering balcony capsule in the uppermost floor floating over the upcountry dry zone vegetation of Belihuloya overlooking the beautiful Belihuloya river. Additionally it provides a buffer zone along the busy Badulla Bandarawela main arterial road in the access side of this river garden resort. An infinity Pool was incorporated at the arrival lobby so that visitors will see the panoramic views of the Belihuloya River and the distant mountains reflected in the infinity pool in the foreground. Entrance reception is located in the central area of this Eco resort with future expansion possibilities for a banquet hall towards Balangoda town side. Building was to be built on stilts minimizing the footprint and allowing the natural terrain to flow undisturbed underneath the resort buildings. Simple mono pitched zinc aluminium tin roofs were used for the roof of the design, opening the building to the views of the distant mountains and the wooded skyline, giving the building a certain contemporary architectural characteristics. In addition the cantilevering white cube boxes provided in the bedroom wing is intended to give the building a certain overhanging floating quality over the upcountry dry zone vegetation below.
2011
2011
Walls: Brick masonary
Floor Slabs: Precast concrete slabs
Roof: Mono Pitched Zinc Aluminium Roof
Windows: Timber Framed Glazed Windows
Architect: Chinthaka Wickramage, Nileeka Senerath
Consultants: Chinthaka Wickramage Associates
Structural Engineer: Keerthi Rathnayake
Quantity Surveyour: Sunanda Gnanasiri
Services Engineer: Nimal Perera
Project Manager: Suranjan Cooray










