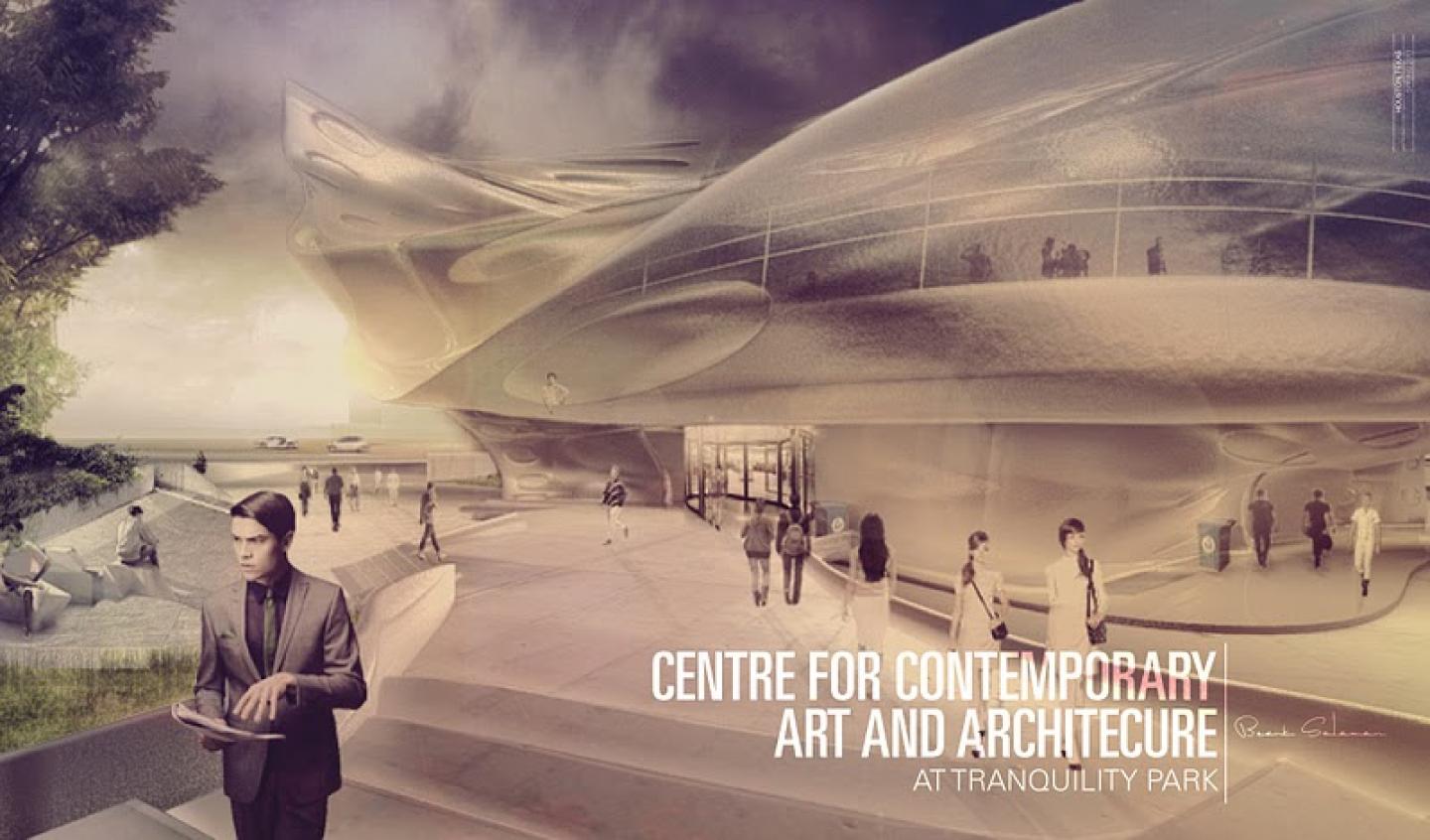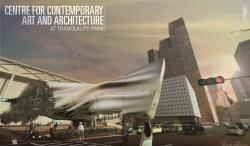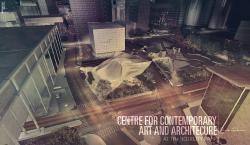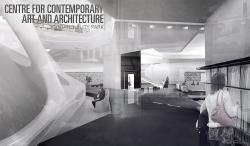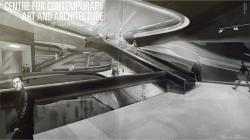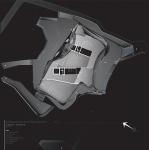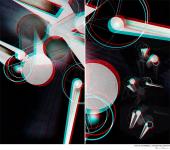::CENTRE FOR CONTEMPORARY ART AND ARCHITECTURE::
This project probes a rather discordant trajectory in new urbanism, examining the concepts, tools and technologies that provide responsive and generative aspects of information in the design process. By establishing a complex integration of systems into a clear and precise set of constraints, the performative aspects in our systems of inquiry can be further analyzed and redeployed as operative design strategies beyond the transitory idealisms of mixed-use development.
2011
Downtown - Tranquility Park
Houston, TX
Spring 2011
Total Floor Area: 25,000 sf
Height: 76 ft
Width: 197 ft
length: 220 ft
Levels: 3
Building Program
Library - 10,000sf
(stacks, reading area, loading dock, public restrooms)
Bookstore - 5000 sf
Cafe - 3000 sf
Offices - 2000 sf
Exhibition Space - 5000 sf
Site program
Outdoor space for art and architecture installations
Individual
