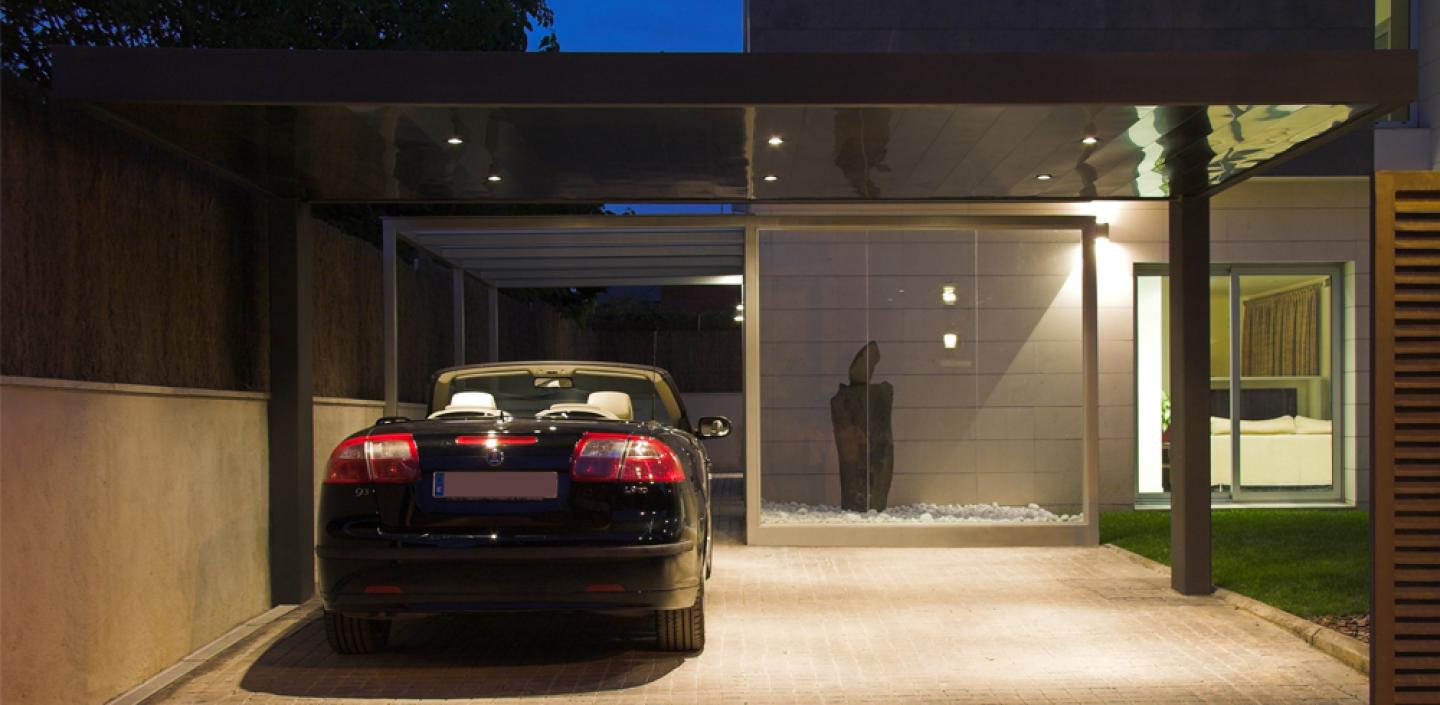In the garden of a single-family detached house a covered garage for two cars had to be accommodated, creating from there access to the house for pedestrians sheltered from the rain, respecting the existing architecture, blending in with it discreetly.
The project is organized into two functionally and geometrically distinct volumes: a glass canopy for the pedestrian path, and a metal porch for the vehicle, so that the language of materials respects the dialogue of functions. A two-level porch is planned: the lower part minimizes the visual impact from the street and the upper part is aligned with the façade. These volumes are related to one another and with the residence by means of including a courtyard dominated by a basalt sculpture, a courtyard within a courtyard, affording it the leading role in the architectural discourse. We generated a cross-view, extending and relating the spaces to one another.
It constitutes a modest intervention in which the volumes, of great formal abstraction, together with the materials chosen, express an evocative play of transparencies, reflections and brightness.
2007
2007
Location: Sant Cugat del Vallés (Barcelona) Spain -
Project year: 2007 -
Project area: 40,00 m2 -
Cost: 20.000,00€ -
Developer: Salvador Olaria Riera
Architect: Pepe Gascón -
Project Team: Jesús Gallego, Pau Estruch -
Photographer: David Arnau





