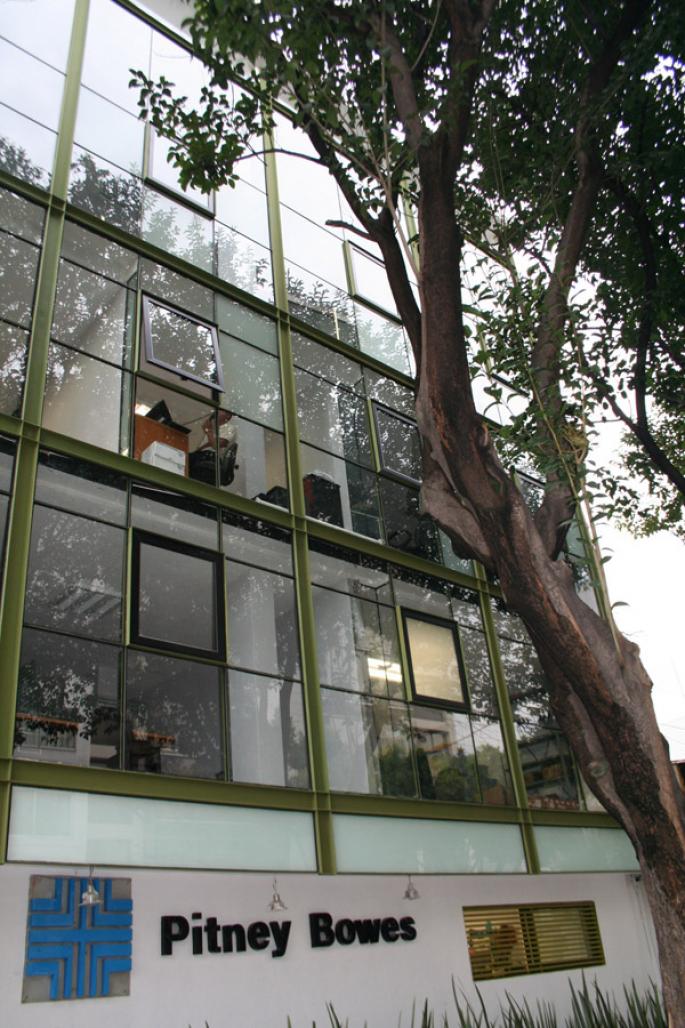2008
2009
Intervention of a building built in the 60 located in the Colonia del Valle in order to update the company image. Modifications were made on both facades and interiors. The detailed studies of context meant to suggest a facade designed based on a tree located on the sidewalk where access is located. The shadow produced by the tree marked the pattern that the glass facade was designed that combines translucent and frosted glass. The objective was to achieve maximum natural light to interior´s and complete integration with the street.
z+1arquitectos
/


