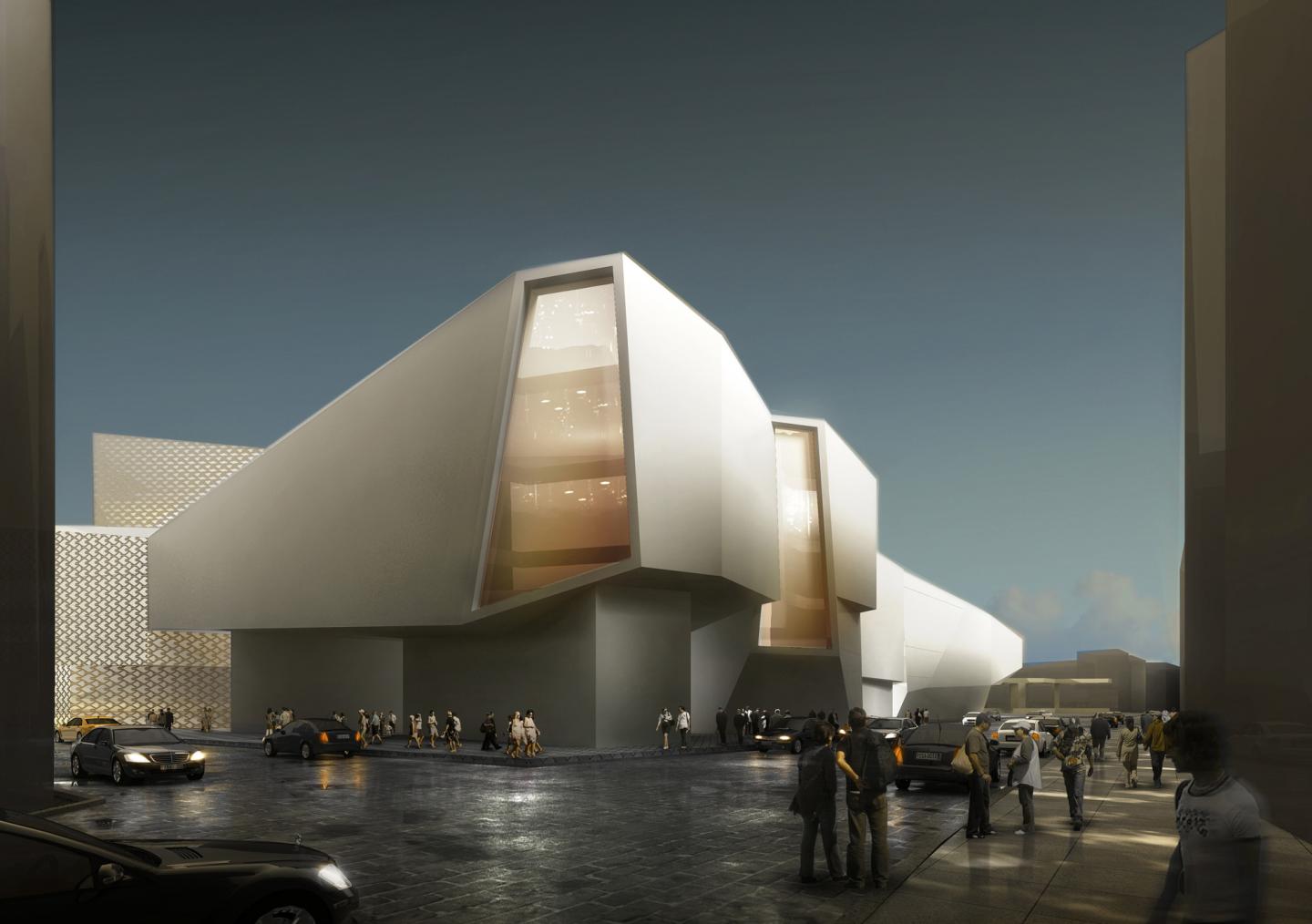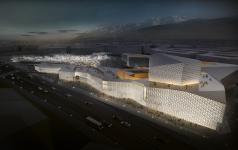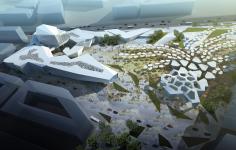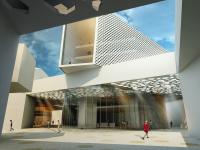The objective is that the set of buildings be an environmentally responsible, profitable and healthy “PLACE”, is ultimately can live and work with quality of life on it. For this we have used synergies between different disciplines and propose the technologies according to the social, economical and cultural reality of the place.
The main concept of the set turns around of the idea to recreate city thought a build that generate an event. A center of urban attraction. And for this reason we have chosen the strategy of to design a building with a strong character and appearance. The commitment lies on being able to undertake a whole group that is which can be understood aesthetically in a unitary way, and that at the same time resolve in a simple way the human scale into the activity off the city is developing.
Our whole built definitely commitment by bioclimatic design a clear thermal inertia. A building whit a high level of sun protection; in its cover and its façade; and its skin with different insulation degrees, on the opaque perimeter and the transparent large windows.
The Strategy of inner patios provides an exceptional thermal and lighting conditioning. On one hand it permits a natural solar control. Thanks to a structural netting perforated with an organic formalization that is found situated in the upper part of the patios, we can provide for the assembly of some large umbraculums that in a natural form sift the intensity of the sunlight that will bathe the large glass surfaces.
Will be through these same places that we will be able to provide natural ventilation to the group. All and each one of the work modules will have this possibility of natural ventilation through the patios, reducing in this way, the high depended levels of the traditional heat bomb systems. The regulation of the air temperature in the patios will be automatically monitored and the contribution of cold and heat will be regulated by means of the pretreatment of the renovation air through the Canadians wells.
2011
The design of the proyect has been carried out by the atelier RTA-Office, led by Santiago Parramón with offices in Barcelona and Shanghai, in collaboration with the Turkish atelier DOME Partners (Istanbul).
Project team: Santiago Parramón, Simona Assiero Brá, Mariana Rapela, Miguel Vilacha, Rodrigo Schiavoni, Agnieszka Zagorska, Kelly Tuink, Su Jing Zhang, Fei Fei Zhang










